18720 Vista Del Canon , #H, Canyon Country, CA 91321
-
Listed Price :
$499,900
-
Beds :
2
-
Baths :
2
-
Property Size :
980 sqft
-
Year Built :
1990
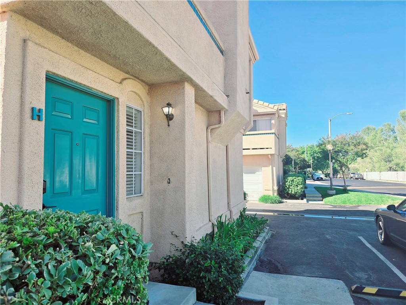
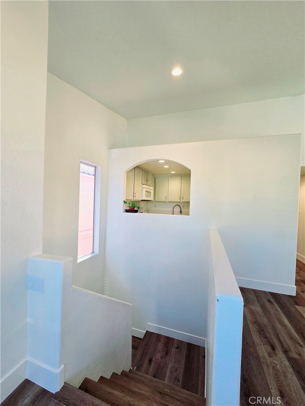
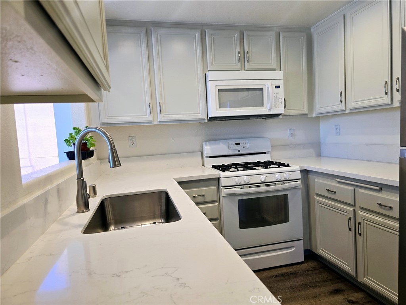
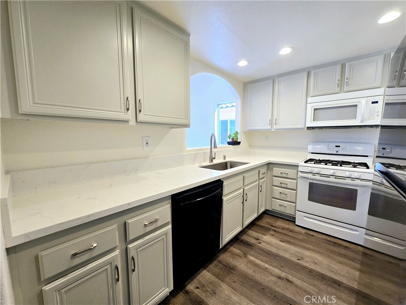
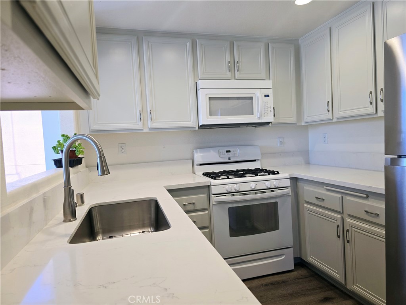
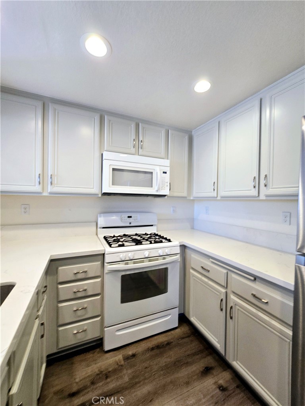
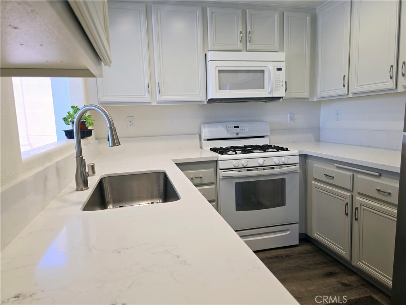
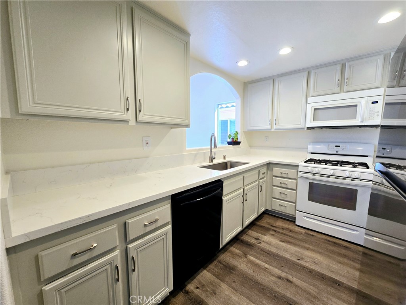
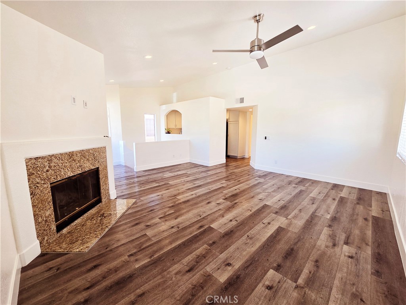
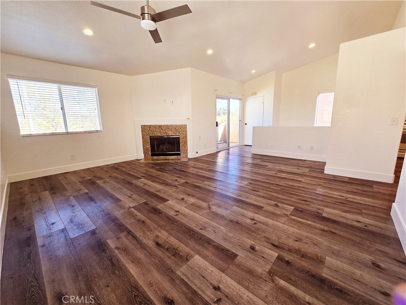
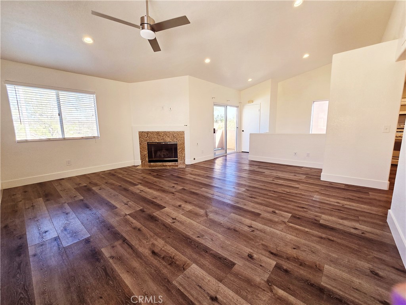
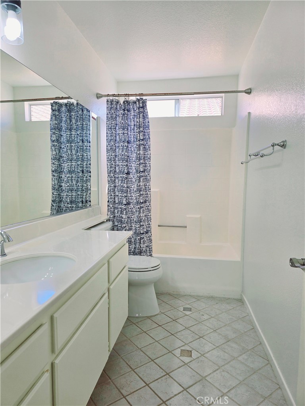
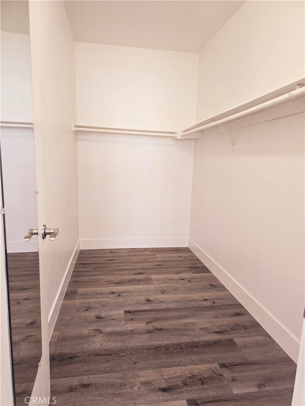
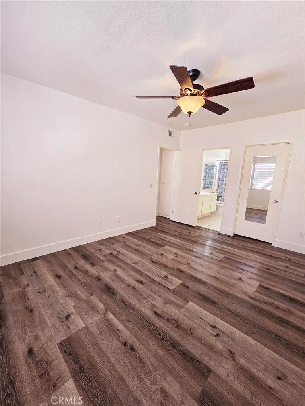
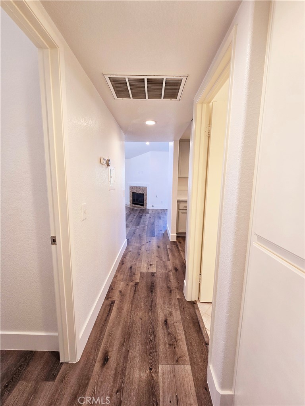
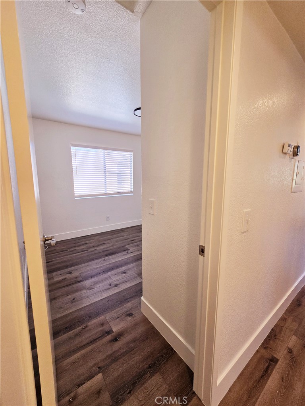
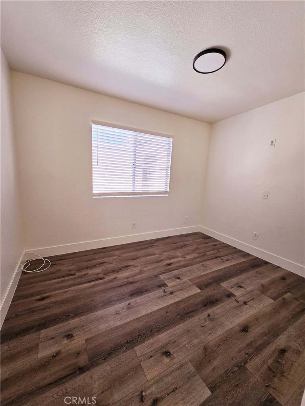
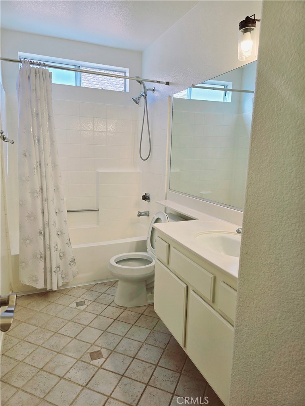
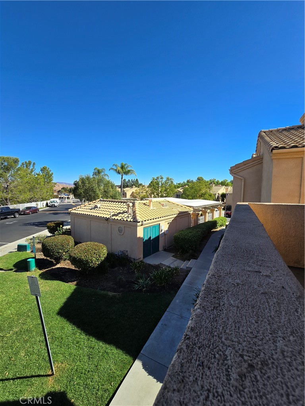
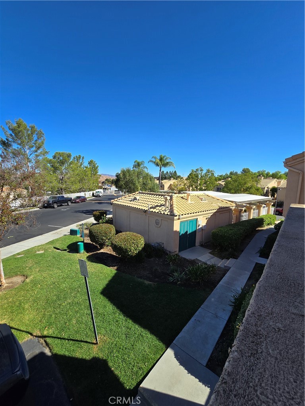
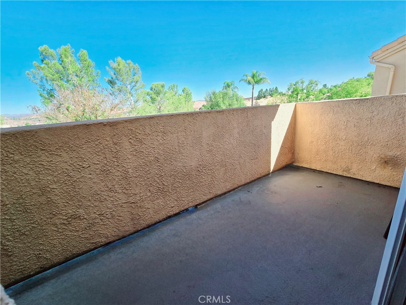

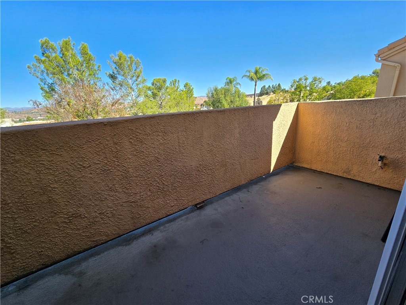
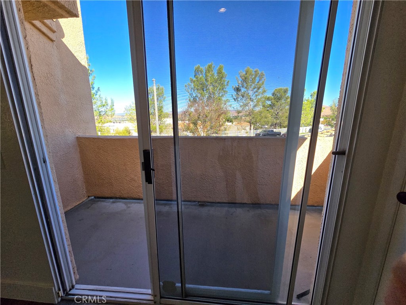
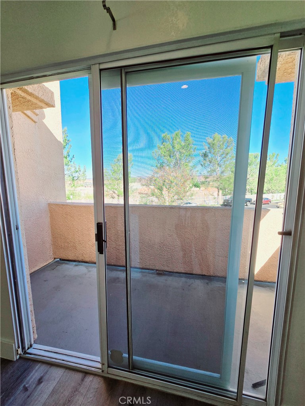
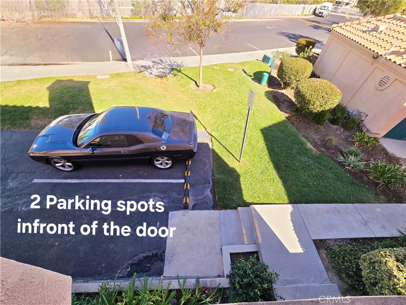
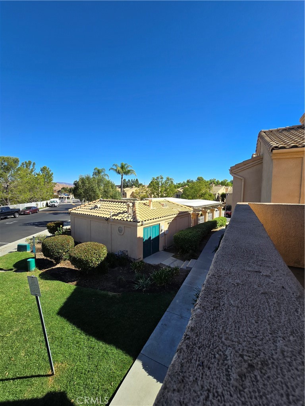
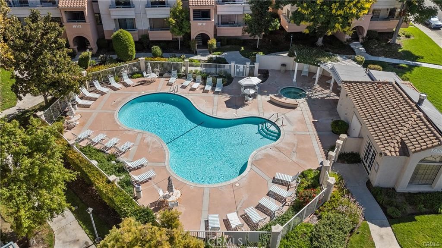
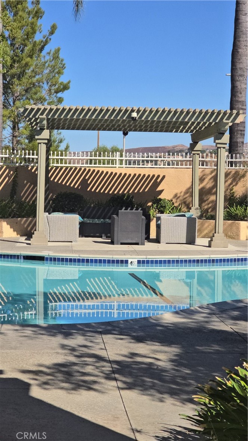
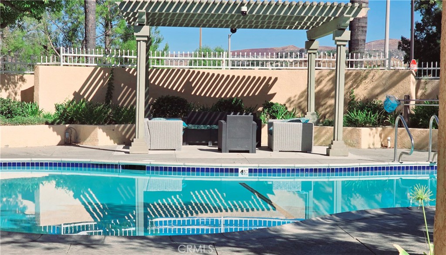
Property Description
BACK IN THE MARKET/ BUYER DID NOT PERFORM. (SUBJECT TO CANCELLATION)
LOCATION LOCATION! Don’t miss this Beautiful Santa Clarita Townhome, located with easy access to the 14 freeway and nearby community activities and shopping. This Townhome is settled in a clean, safe, private and gated community very close to the pool and community recreation areas. Unlike many condos of this community, this Townhome has a private entrance door from the sidewalk, and also a private direct access from the attached 2 car garage as well, so this unit does not share any entrance with other properties, " this is a plus" (privacy). This is a comfortable home with a modern kitchen, contemporary floors, archways that allow ample lighting, and a smooth flow throughout. Enjoy a evening by the fireplace in the living room or some fresh air on your private balcony. This town home has 2 spacious bedroom with 2 full bathrooms. The master bedroom has a substantial walk-in closet and an attached bath for ultimate privacy.
The Hoa provides trash and water, roaming security, and well maintained
Interior Features
| Laundry Information |
| Location(s) |
In Garage |
| Bedroom Information |
| Features |
All Bedrooms Up |
| Bedrooms |
2 |
| Bathroom Information |
| Features |
Bathtub |
| Bathrooms |
2 |
| Interior Information |
| Features |
Balcony, Ceiling Fan(s), All Bedrooms Up, Walk-In Closet(s) |
| Cooling Type |
Central Air |
Listing Information
| Address |
18720 Vista Del Canon , #H |
| City |
Canyon Country |
| State |
CA |
| Zip |
91321 |
| County |
Los Angeles |
| Listing Agent |
Hellen Hubert DRE #01924195 |
| Courtesy Of |
Rise Realty |
| List Price |
$499,900 |
| Status |
Hidden |
| Type |
Residential |
| Subtype |
Townhouse |
| Structure Size |
980 |
| Lot Size |
78,040 |
| Year Built |
1990 |
Listing information courtesy of: Hellen Hubert, Rise Realty. *Based on information from the Association of REALTORS/Multiple Listing as of Jan 14th, 2025 at 12:52 AM and/or other sources. Display of MLS data is deemed reliable but is not guaranteed accurate by the MLS. All data, including all measurements and calculations of area, is obtained from various sources and has not been, and will not be, verified by broker or MLS. All information should be independently reviewed and verified for accuracy. Properties may or may not be listed by the office/agent presenting the information.






























