3150 Stevely Avenue, Long Beach, CA 90808
-
Listed Price :
$1,498,000
-
Beds :
3
-
Baths :
2
-
Property Size :
1,383 sqft
-
Year Built :
1954
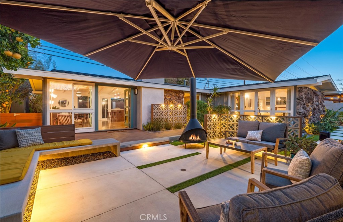
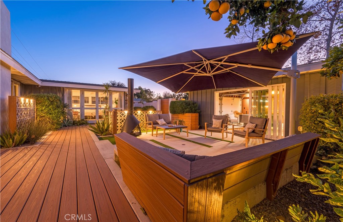
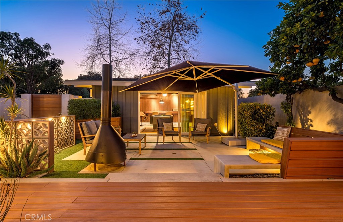
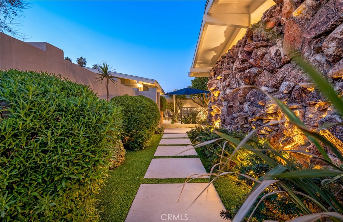
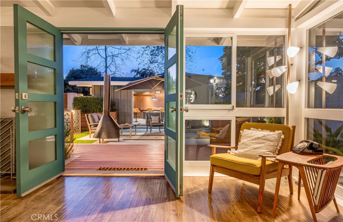
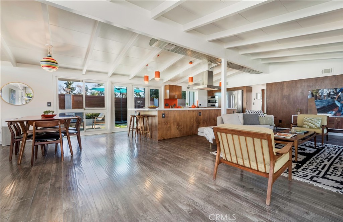
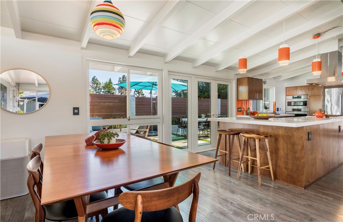
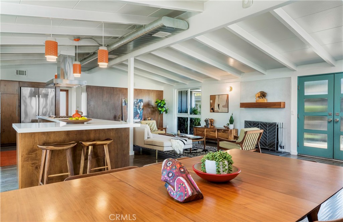
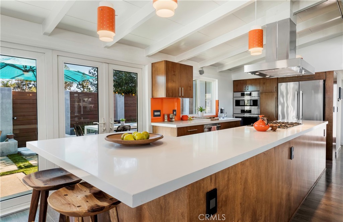
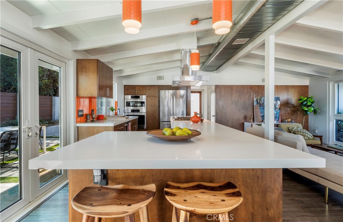
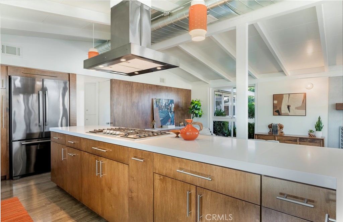
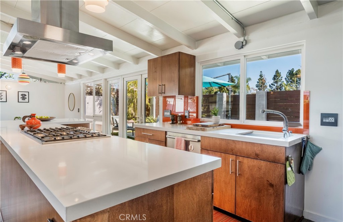
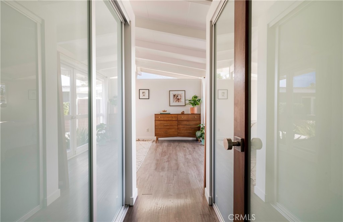
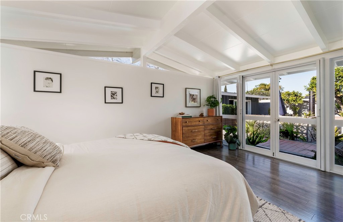
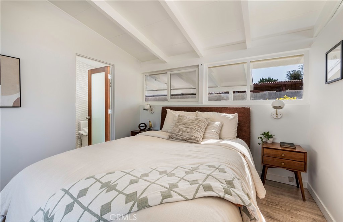
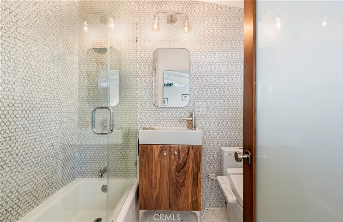
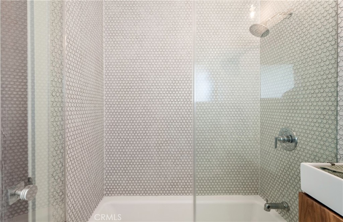
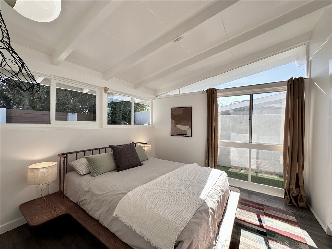
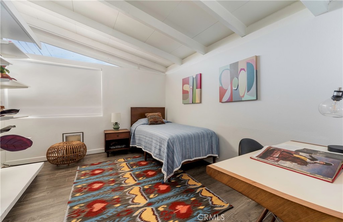
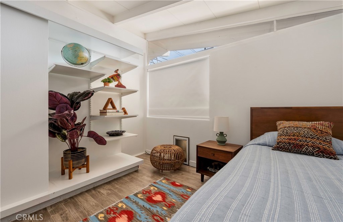
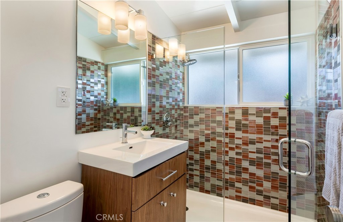
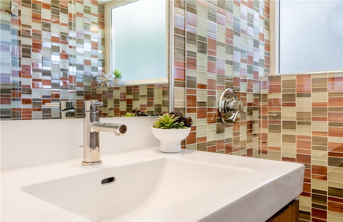
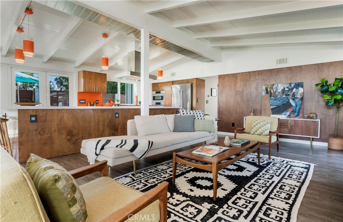
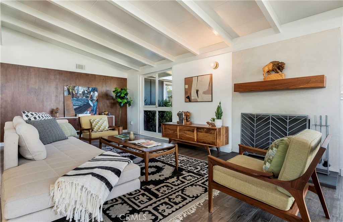
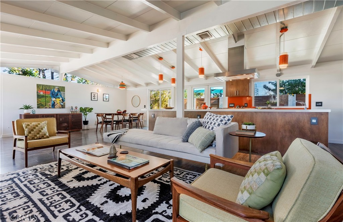
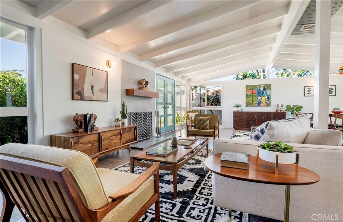
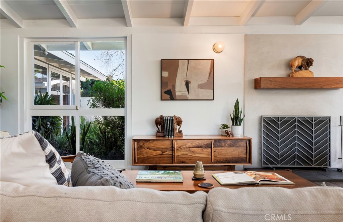
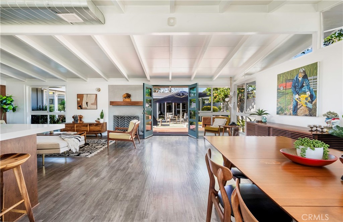
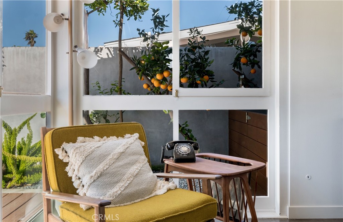
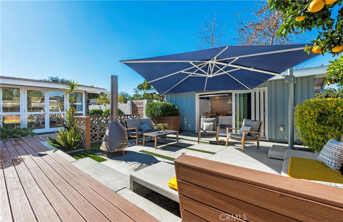
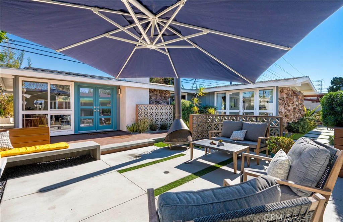
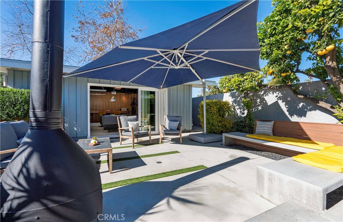
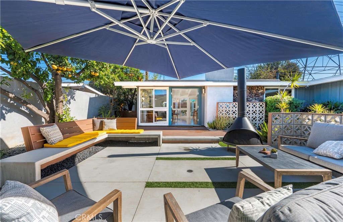
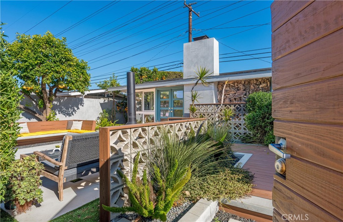
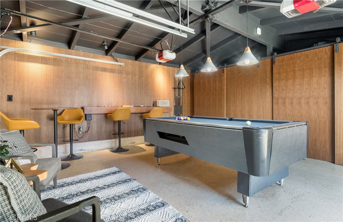
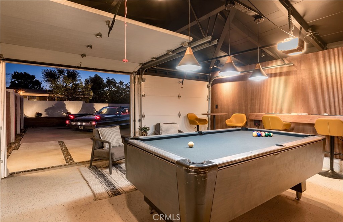
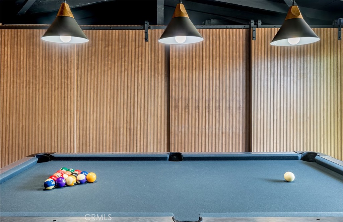
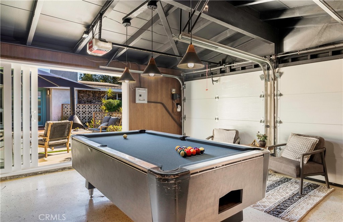
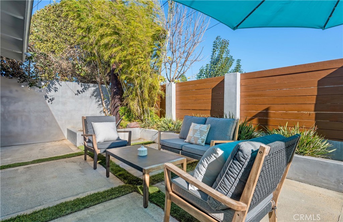
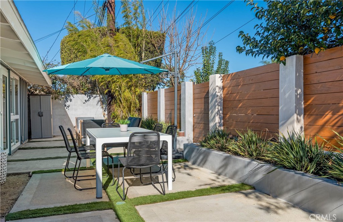
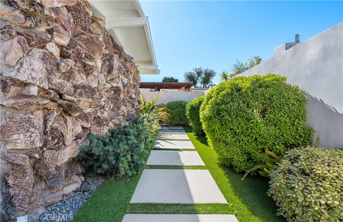
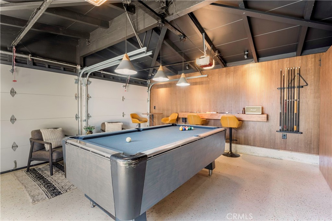
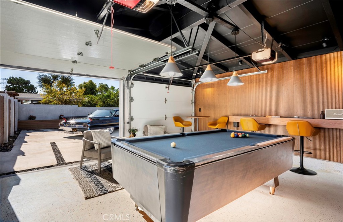
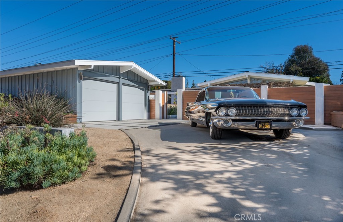
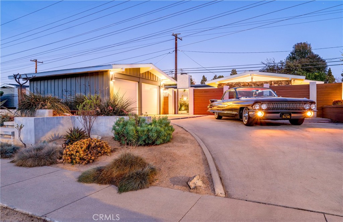
Property Description
In the latter phase of the Rancho Estates (1954), the developers introduced the Plan 4A, which was the largest of the Cliff May designed floor plans. These models were built on larger lots within the community, and their combination of greater indoor and outdoor space quickly made them extremely popular. They remain popular to this day, and this particular exceptional Plan 4A is now available for purchase. The house is a thorough and thoughtful refresh of a classic design, with an open island kitchen with custom maple cabinetry and Caesarstone countertops, Bosch appliances and designer lighting. Functional upgrades to the house include central heat and air conditioning, solar power generation with a Tesla Powerwall for energy storage, 220-volt electrical in the garage and laundry area, and a newer composition shingle roof. The exceptional outdoor areas are also a highlight of the property, with fence, patio and lighting design by renowned Seasiders Concrete. And to cap it off, the property has citrus trees that produce grapefruit, oranges, lemons and tangerines. This serene property is situated in a very quiet location within the Ranchos Estates, one of Southern California’s most architecturally unique and sought-after neighborhoods.
Interior Features
| Laundry Information |
| Location(s) |
Washer Hookup, Electric Dryer Hookup, Outside |
| Kitchen Information |
| Features |
Built-in Trash/Recycling, Kitchen Island, Kitchen/Family Room Combo, Quartz Counters, Remodeled, Updated Kitchen, None |
| Bedroom Information |
| Bedrooms |
3 |
| Bathroom Information |
| Features |
Bathtub, Quartz Counters, Remodeled, Separate Shower, Upgraded |
| Bathrooms |
2 |
| Interior Information |
| Features |
Beamed Ceilings, Breakfast Bar, Open Floorplan, Quartz Counters, Unfurnished |
| Cooling Type |
Central Air |
Listing Information
| Address |
3150 Stevely Avenue |
| City |
Long Beach |
| State |
CA |
| Zip |
90808 |
| County |
Los Angeles |
| Listing Agent |
Douglas Kramer DRE #01374637 |
| Co-Listing Agent |
Rochelle Kramer DRE #01392260 |
| Courtesy Of |
Re/Max R. E. Specialists |
| List Price |
$1,498,000 |
| Status |
Active |
| Type |
Residential |
| Subtype |
Single Family Residence |
| Structure Size |
1,383 |
| Lot Size |
6,120 |
| Year Built |
1954 |
Listing information courtesy of: Douglas Kramer, Rochelle Kramer, Re/Max R. E. Specialists. *Based on information from the Association of REALTORS/Multiple Listing as of Jan 20th, 2025 at 12:22 AM and/or other sources. Display of MLS data is deemed reliable but is not guaranteed accurate by the MLS. All data, including all measurements and calculations of area, is obtained from various sources and has not been, and will not be, verified by broker or MLS. All information should be independently reviewed and verified for accuracy. Properties may or may not be listed by the office/agent presenting the information.













































