1906 S Patton Avenue, San Pedro, CA 90732
-
Listed Price :
$1,398,000
-
Beds :
3
-
Baths :
3
-
Property Size :
2,512 sqft
-
Year Built :
1957
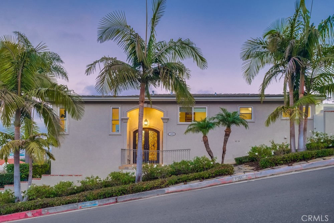
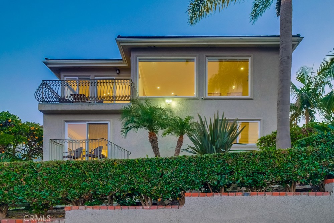
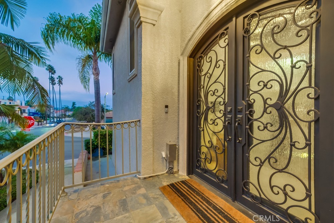
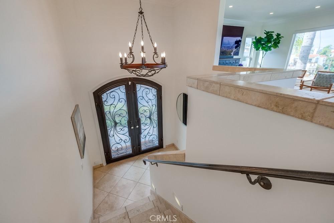
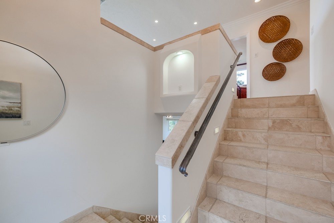
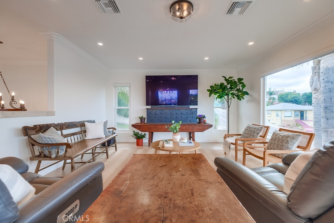
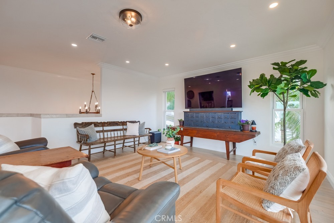
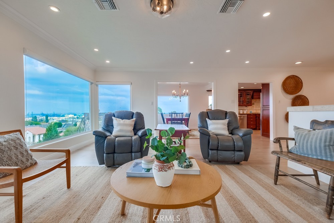
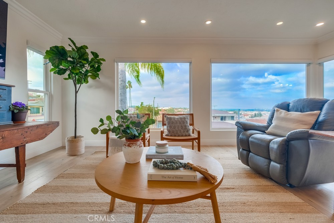
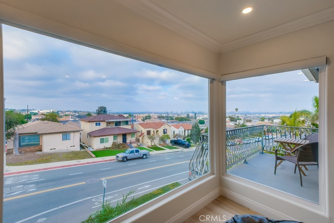
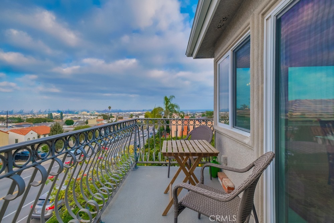
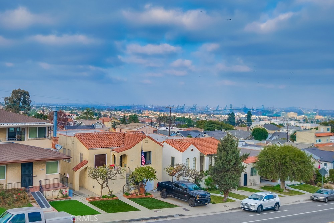
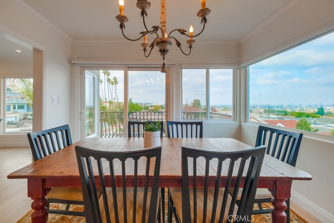
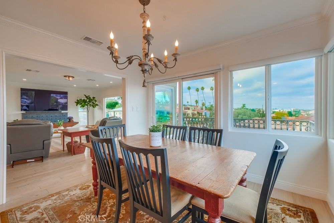
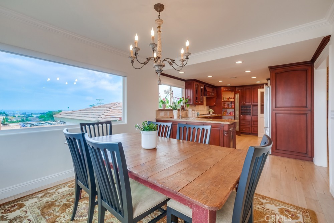
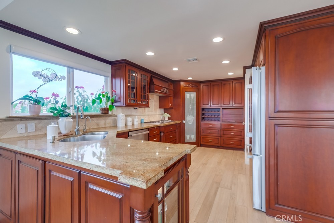
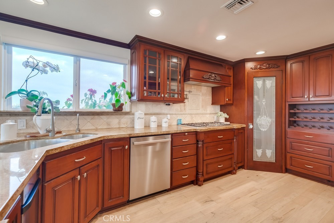
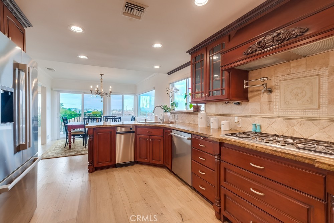
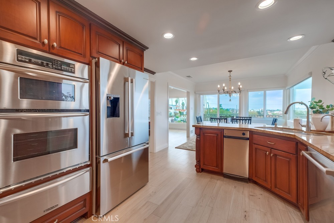
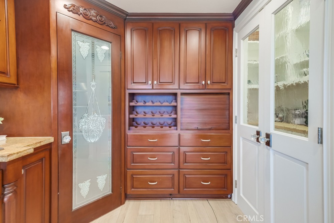
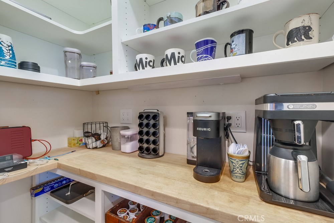
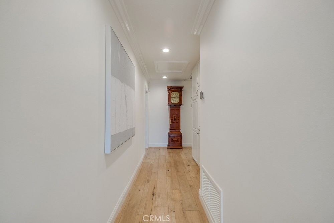
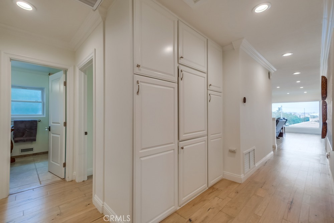
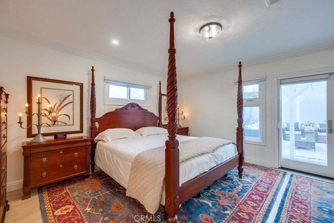
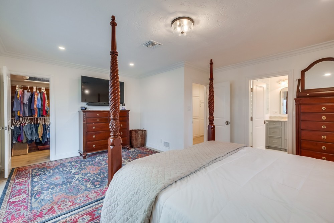
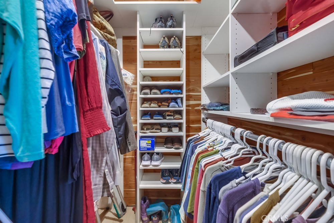
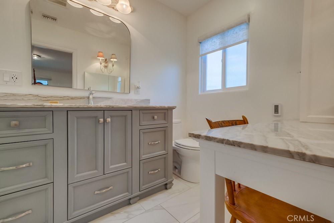
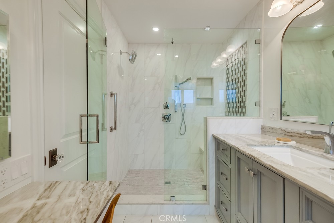
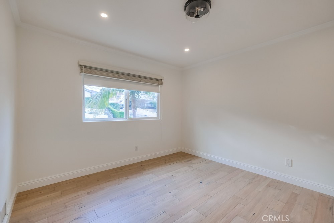
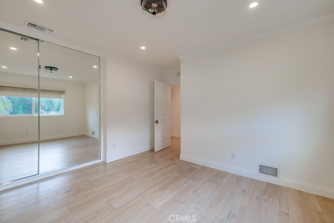
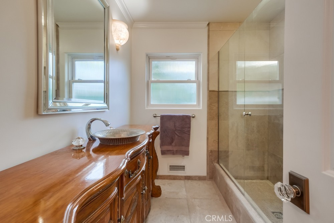
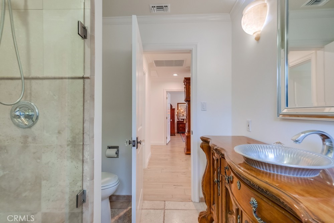
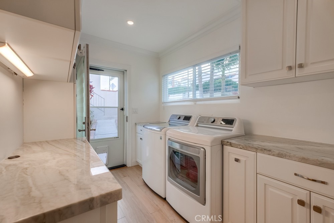
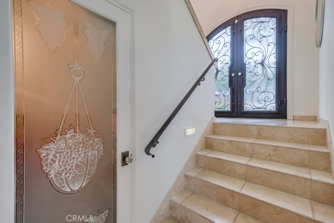
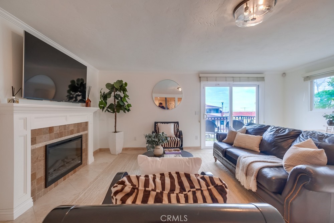
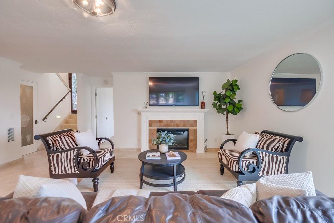
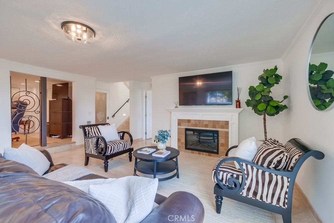
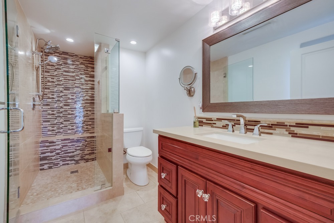
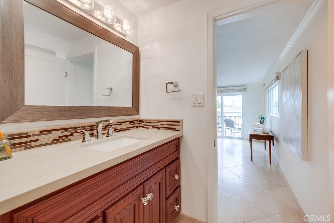
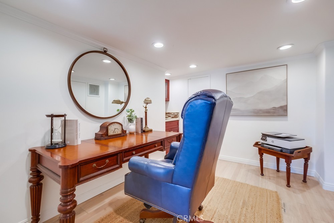
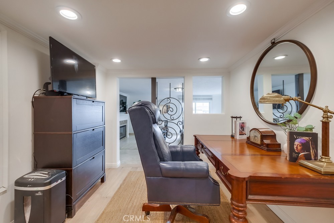
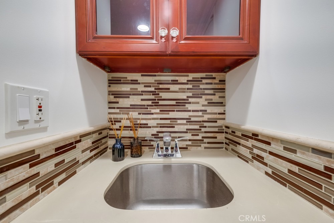
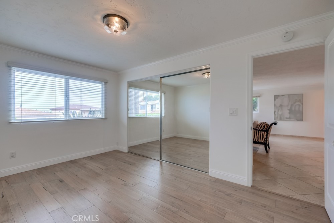
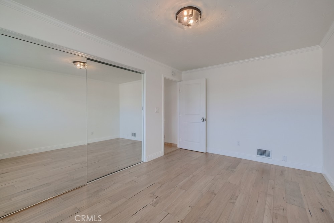
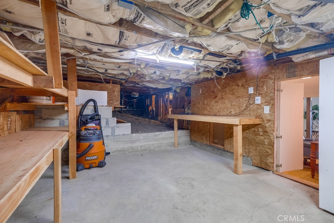
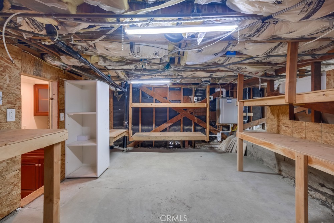
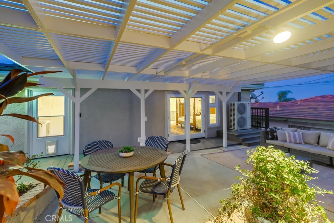
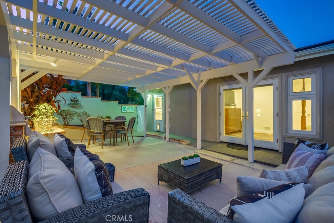
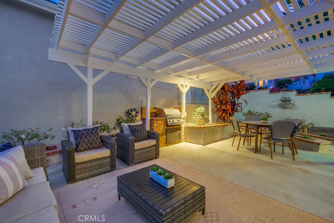
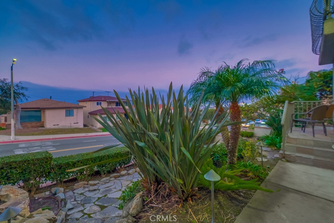
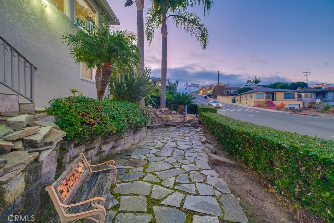
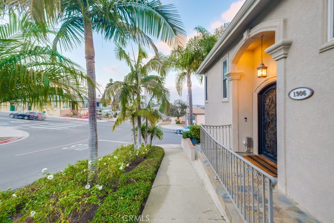
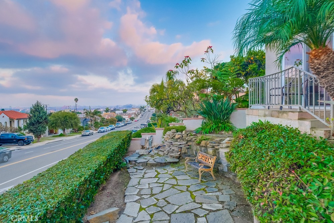
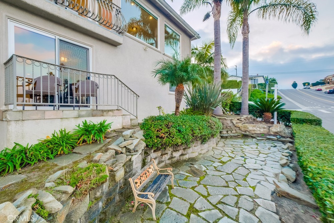
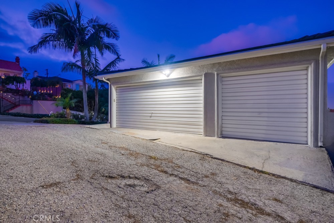
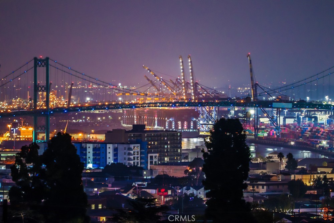
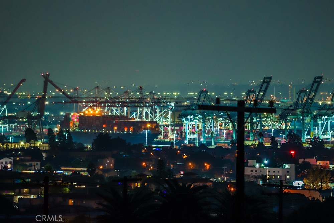
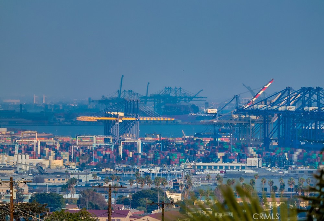
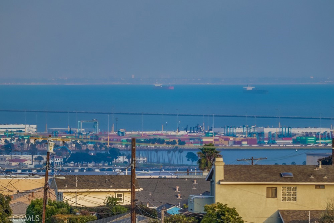
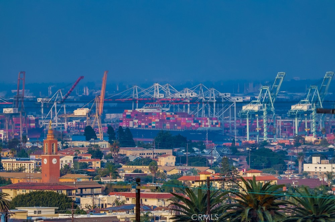
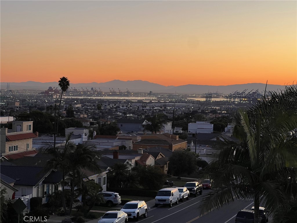
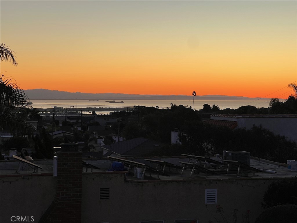
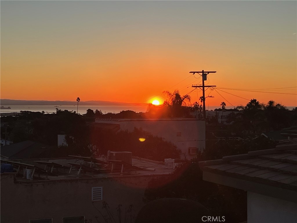
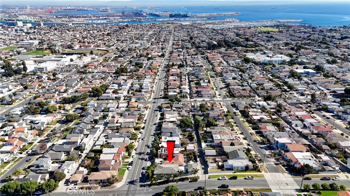
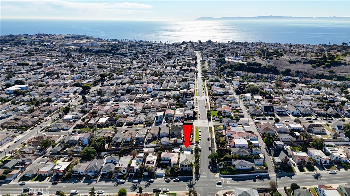
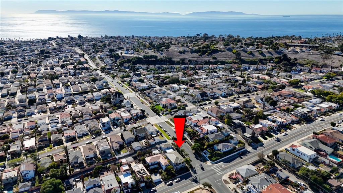
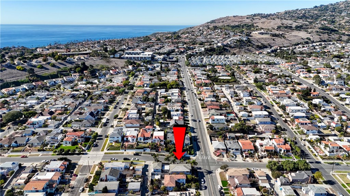
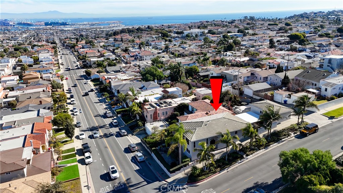
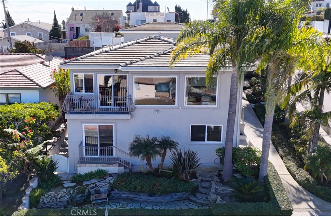
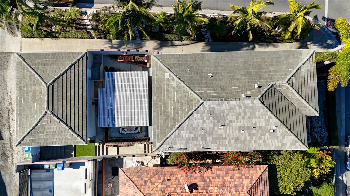
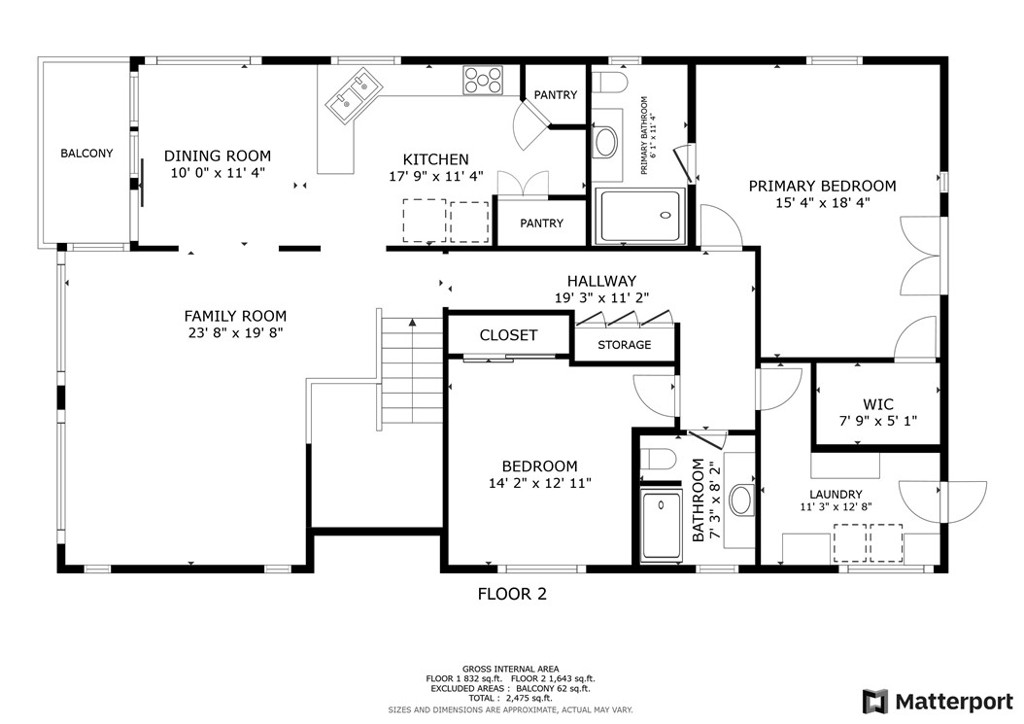
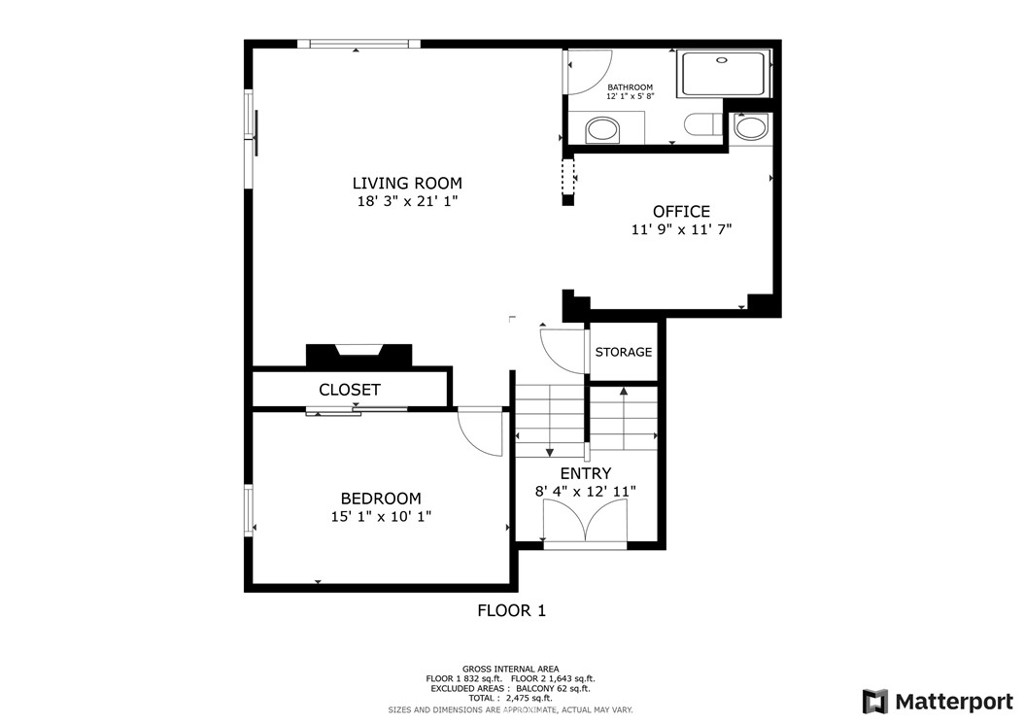
Property Description
Nestled on a desirable corner lot in San Pedro, this remarkable property boasts unparalleled curb appeal and breathtaking vistas. From its elevated position, enjoy sweeping panoramic views that stretch from downtown Los Angeles to Dana Point, encompassing city lights, mountain ranges, the harbor, and the Pacific ocean. This home was thoughtfully renovated to combine elegance and comfort. Step through the custom double iron entry doors into spacious living and dining areas, adorned with large picture windows that frame the captivating views. Step onto the balcony to savor your morning coffee while watching the sun rise over the Saddleback Mountains. The gourmet kitchen is a chef's dream, featuring custom cabinetry, granite countertops, a natural stone backsplash, two walk-in pantries, and top-of-the-line stainless steel appliances. The upper level includes a serene primary suite, complete with a sitting area, cedar-lined walk-in closet, and a beautifully upgraded bathroom featuring heated floors and an expansive shower. Additionally, a guest bedroom and well-appointed bathroom, as well as a spacious laundry room with ample cabinetry and folding counters, complete the upper floor. A travertine staircase with a iron hand rail leads to the lower level, which offers a generous family room with a cozy fireplace, a large bedroom, a remodeled ¾ bathroom, and a versatile flex room with a wet bar. This space is perfect for an office, gym, wine cellar, or can be converted into a kitchenette to accommodate multi-generational living or private guest quarters. An additional bonus on this level are the two walk-in storage areas. The rear outdoor space is equally impressive, offering a large patio with pergola, built-in BBQ, composite deck, elevated planters, room for a vegetable garden and views of the harbor and ocean. It's a great space for entertaining family and friends. A detached three-car garage with a finished interior and built-in cabinets complete this incredible property. Experience luxury, functionality, and awe-inspiring views in this one-of-a-kind San Pedro residence. Don’t miss the opportunity to call this masterpiece your home! NOTE: A QUALIFIED VA BUYER CAN ASSUME THE EXISTING LOAN WITH A BALANCE OF APPROX. $1,233,000 AND A FIXED RATE AT 2.5%. THAT EQUATES TO THE SAME PAYMENT AS A LOAN AMOUNT OF $875,000 AT 6% INTEREST RATE AND OVER 3 YEARS OF THE FRONT-LOADED INTEREST PAYMENTS HAVE BEEN MADE SO THERE IS LESS THAN 27 YEARS LEFT ON THE LOAN!!! HURRY!
Interior Features
| Laundry Information |
| Location(s) |
Inside, Laundry Room |
| Kitchen Information |
| Features |
Granite Counters, Pots & Pan Drawers, Remodeled, Updated Kitchen, Walk-In Pantry |
| Bedroom Information |
| Bedrooms |
3 |
| Bathroom Information |
| Features |
Granite Counters, Heated Floor, Remodeled, Upgraded, Vanity |
| Bathrooms |
3 |
| Flooring Information |
| Material |
See Remarks, Stone, Wood |
| Interior Information |
| Features |
Built-in Features, Balcony, Granite Counters, In-Law Floorplan, Recessed Lighting, See Remarks, Primary Suite, Walk-In Pantry, Wine Cellar |
| Cooling Type |
Central Air |
Listing Information
| Address |
1906 S Patton Avenue |
| City |
San Pedro |
| State |
CA |
| Zip |
90732 |
| County |
Los Angeles |
| Listing Agent |
Gary Krill DRE #01086159 |
| Courtesy Of |
Compass |
| List Price |
$1,398,000 |
| Status |
Active Under Contract |
| Type |
Residential |
| Subtype |
Single Family Residence |
| Structure Size |
2,512 |
| Lot Size |
4,999 |
| Year Built |
1957 |
Listing information courtesy of: Gary Krill, Compass. *Based on information from the Association of REALTORS/Multiple Listing as of Jan 31st, 2025 at 3:17 AM and/or other sources. Display of MLS data is deemed reliable but is not guaranteed accurate by the MLS. All data, including all measurements and calculations of area, is obtained from various sources and has not been, and will not be, verified by broker or MLS. All information should be independently reviewed and verified for accuracy. Properties may or may not be listed by the office/agent presenting the information.








































































