5242 Tilden Avenue, Sherman Oaks, CA 91401
-
Listed Price :
$5,500/month
-
Beds :
4
-
Baths :
4
-
Property Size :
2,000 sqft
-
Year Built :
2019
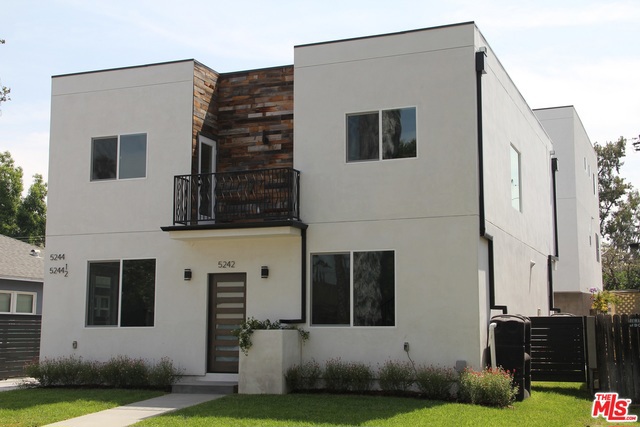
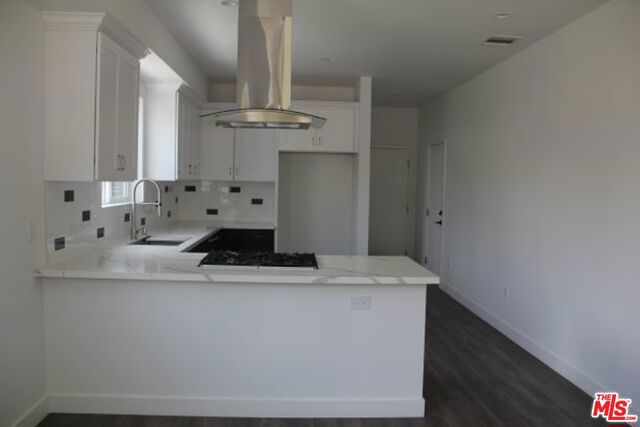
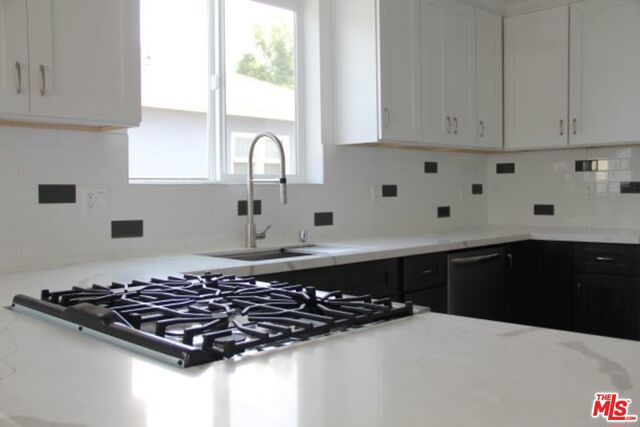
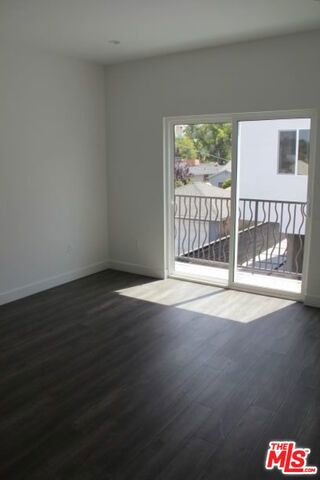
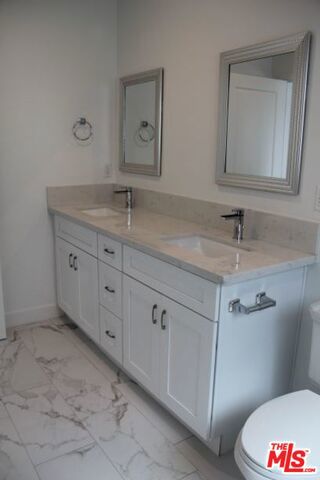
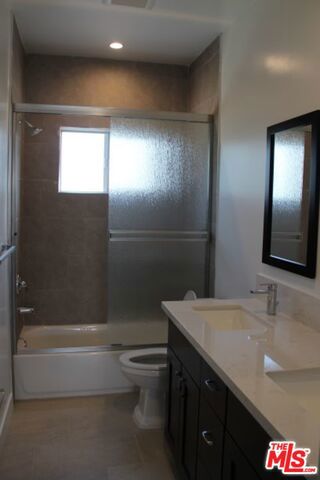
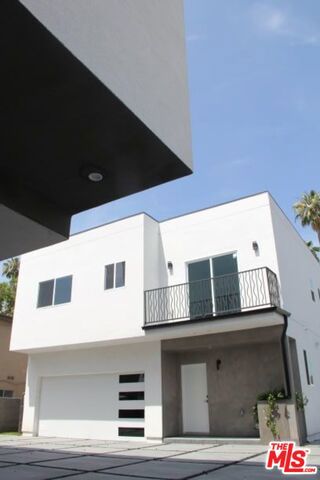
Property Description
Welcome to 5242 Tilden Ave, a newer construction triplex home in the highly desirable North Sherman Oaks area. With easy freeway access, this home's close proximity to shopping attractions, entertainment and restaurants makes for an ideal location. Incorporating a sleek and modern design, with the latest creature comforts, this home features an entertainer's stainless steel kitchen with gas "built-in" stove with island hood, Frigidaire Gallery dishwasher, refrigerator, formal dining room space, powder room and a family room round out the first floor. The upstairs residence quarters features 4 bedrooms, 2 balconies and 3 bathrooms, 2 with double vanity sinks and W/D closet. High efficiency central air, tankless water heater, EV ready two car enclosed garage and LED recessed lighting highlight this eco friendly home. Schedule a private showing and make this your next home!
Interior Features
| Laundry Information |
| Location(s) |
Laundry Closet, Upper Level |
| Bedroom Information |
| Bedrooms |
4 |
| Bathroom Information |
| Bathrooms |
4 |
| Flooring Information |
| Material |
Laminate |
| Interior Information |
| Features |
Breakfast Bar, Separate/Formal Dining Room, Walk-In Closet(s) |
| Cooling Type |
Central Air |
Listing Information
| Address |
5242 Tilden Avenue |
| City |
Sherman Oaks |
| State |
CA |
| Zip |
91401 |
| County |
Los Angeles |
| Listing Agent |
Peter Chang DRE #01904250 |
| Courtesy Of |
Peter Chang |
| List Price |
$5,500/month |
| Status |
Active |
| Type |
Residential Lease |
| Subtype |
Single Family Residence |
| Structure Size |
2,000 |
| Lot Size |
5,903 |
| Year Built |
2019 |
Listing information courtesy of: Peter Chang, Peter Chang. *Based on information from the Association of REALTORS/Multiple Listing as of Jan 22nd, 2025 at 6:42 AM and/or other sources. Display of MLS data is deemed reliable but is not guaranteed accurate by the MLS. All data, including all measurements and calculations of area, is obtained from various sources and has not been, and will not be, verified by broker or MLS. All information should be independently reviewed and verified for accuracy. Properties may or may not be listed by the office/agent presenting the information.







