728 N Sweetzer Avenue, #102, Los Angeles, CA 90069
-
Listed Price :
$1,649,000
-
Beds :
2
-
Baths :
4
-
Property Size :
1,810 sqft
-
Year Built :
2021
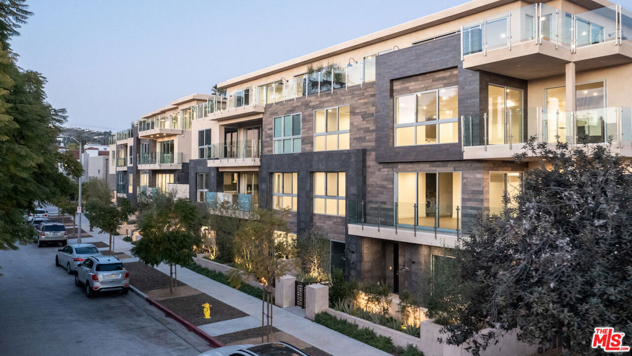
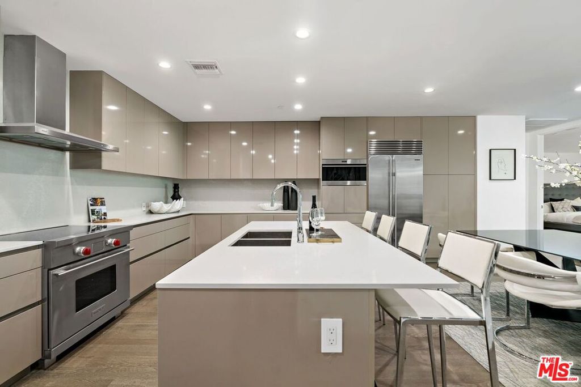
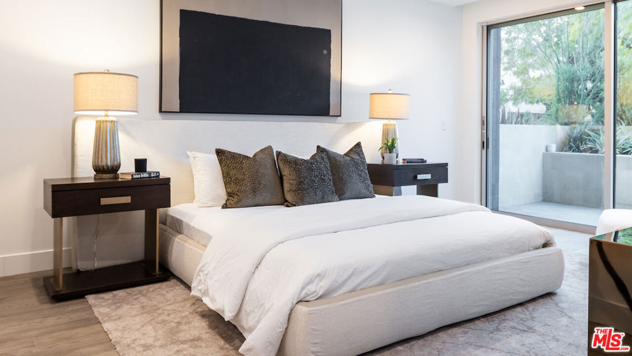
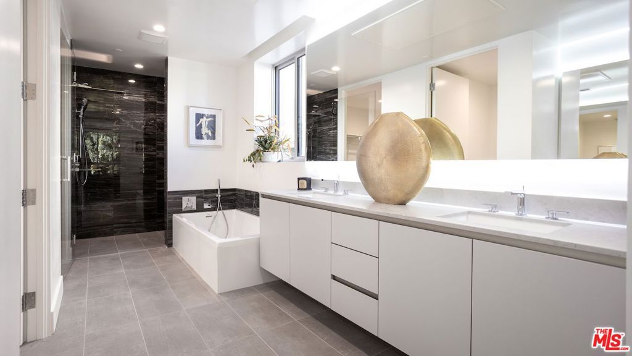
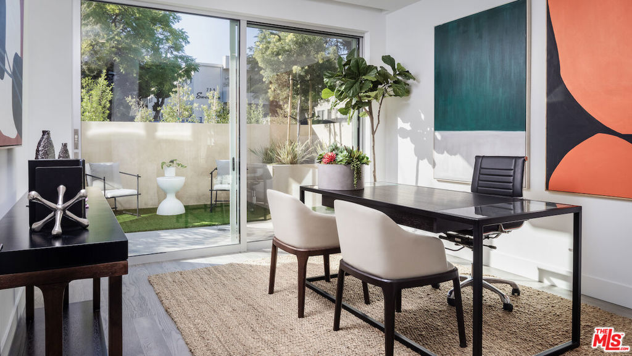
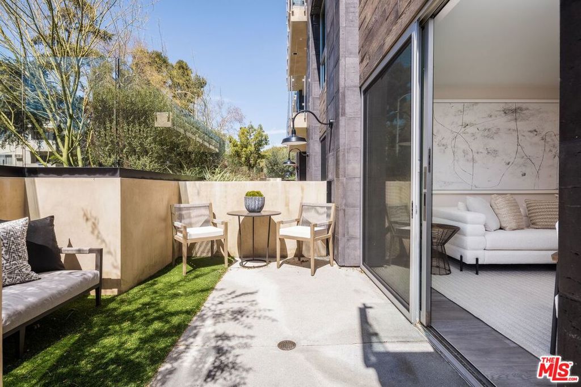
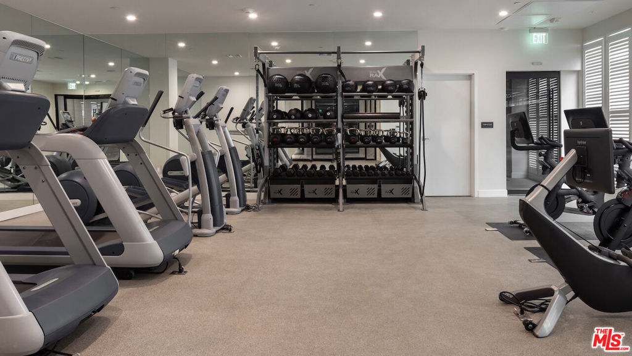
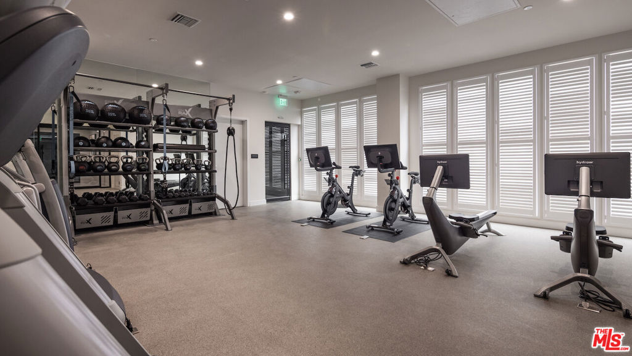
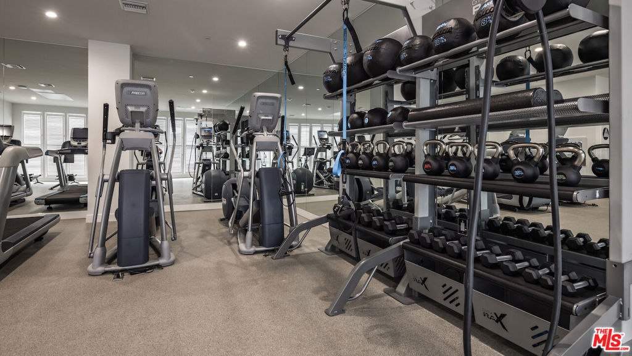
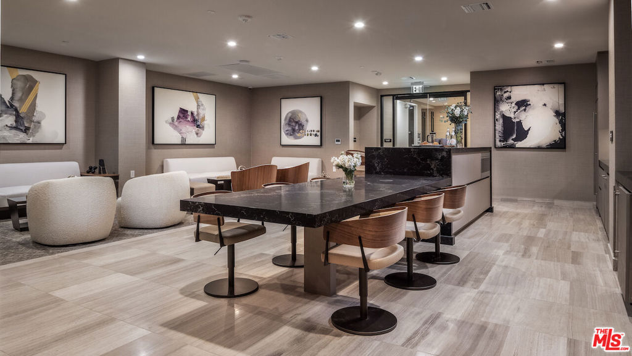
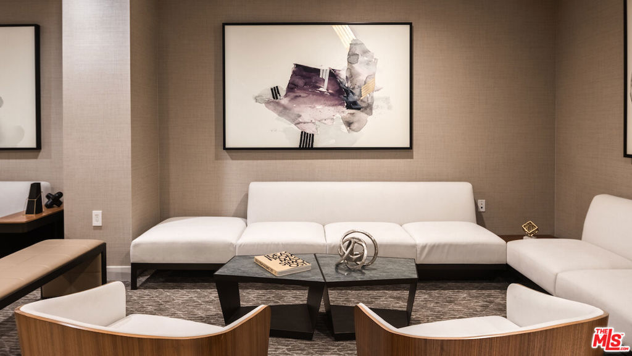
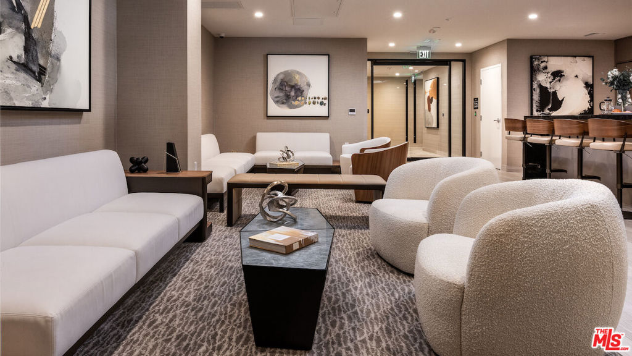
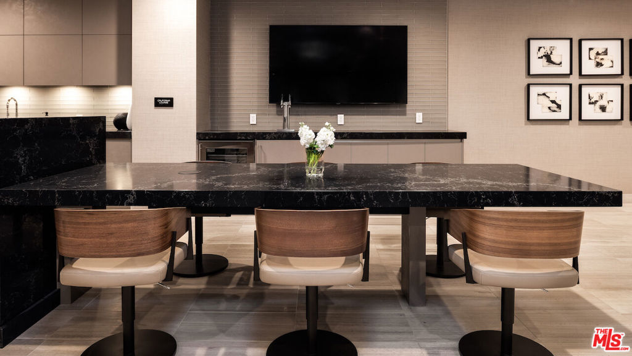
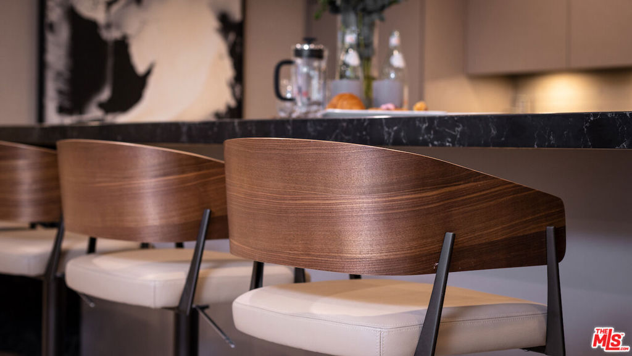
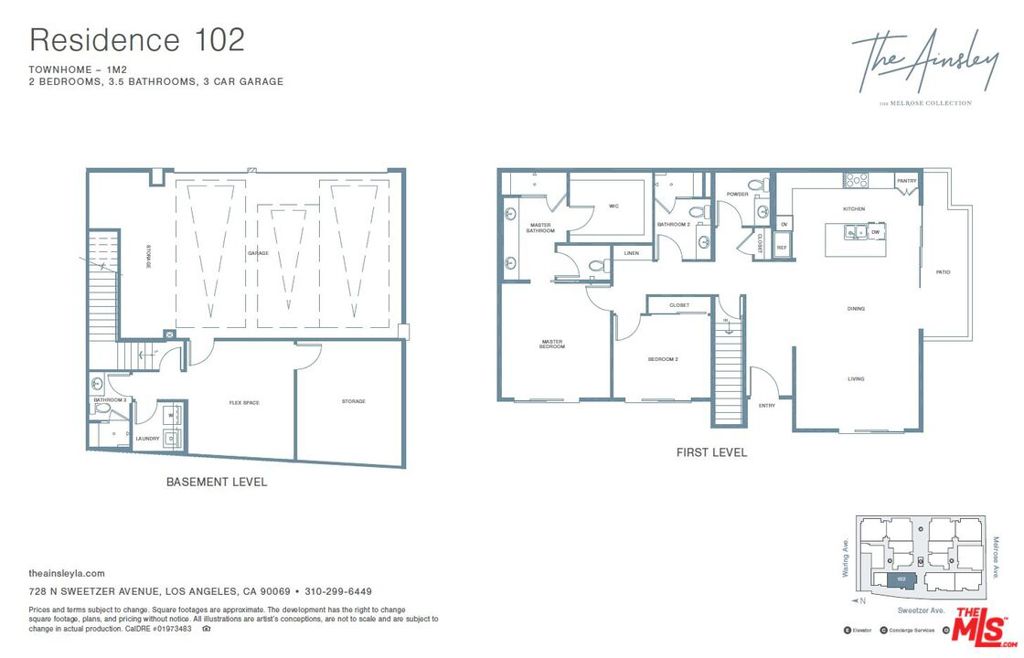
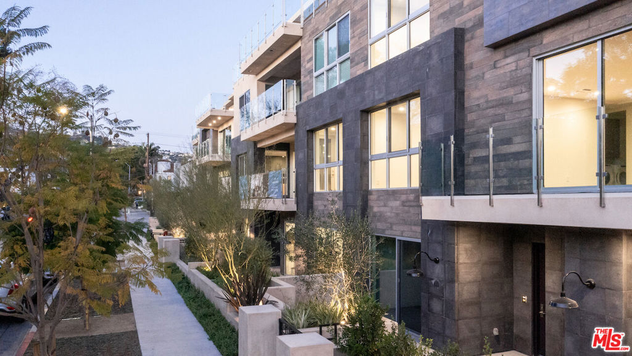
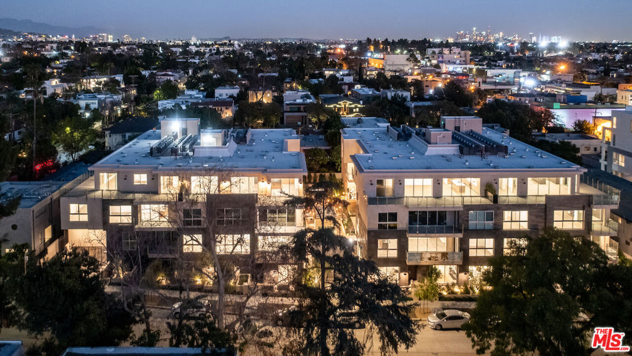
Property Description
Unique, one-of-a-kind dual-level, townhome with a 3-car direct access private garage offers 2-bedroom, 3 baths, and a powder with 1,810 SF of living space. The open layout floor plan includes an expansive kitchen with island and great room with access to 2 outdoor patios from the living and kitchen areas. This home provides Snaidero Italian cabinetry, Subzero/Wolf Appliances, ample outdoor patios, dedicated laundry room, flex space and storage room. Very few townhomes like this are available with direct access private garage and lower-level living spaces for multi-purpose use. Upscale and sustainable finishes including Caesarstone countertops throughout, Italian Gessi plumbing fixtures and Hydro Systems soaking tubs. The Ainsley is nestled on a highly walkable tree-lined street and located steps from the best of Melrose. Community amenities include on-site concierge services, residence
Interior Features
| Kitchen Information |
| Features |
Kitchen Island |
| Bedroom Information |
| Bedrooms |
2 |
| Bathroom Information |
| Features |
Tub Shower |
| Bathrooms |
4 |
| Flooring Information |
| Material |
Wood |
| Interior Information |
| Features |
Walk-In Closet(s) |
| Cooling Type |
Central Air |
Listing Information
| Address |
728 N Sweetzer Avenue, #102 |
| City |
Los Angeles |
| State |
CA |
| Zip |
90069 |
| County |
Los Angeles |
| Listing Agent |
Matthew Pici DRE #01977819 |
| Co-Listing Agent |
Anna Nam DRE #01994582 |
| Courtesy Of |
The Agency New Development |
| List Price |
$1,649,000 |
| Status |
Active |
| Type |
Residential |
| Subtype |
Condominium |
| Structure Size |
1,810 |
| Lot Size |
39,237 |
| Year Built |
2021 |
Listing information courtesy of: Matthew Pici, Anna Nam, The Agency New Development. *Based on information from the Association of REALTORS/Multiple Listing as of Feb 2nd, 2025 at 3:00 AM and/or other sources. Display of MLS data is deemed reliable but is not guaranteed accurate by the MLS. All data, including all measurements and calculations of area, is obtained from various sources and has not been, and will not be, verified by broker or MLS. All information should be independently reviewed and verified for accuracy. Properties may or may not be listed by the office/agent presenting the information.

















