4928 Princess Drive, Agoura Hills, CA 91301
-
Listed Price :
$1,450,000
-
Beds :
5
-
Baths :
5
-
Property Size :
3,108 sqft
-
Year Built :
2014
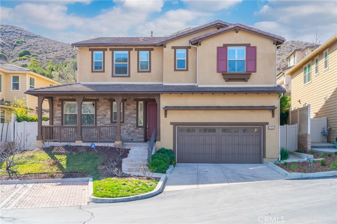
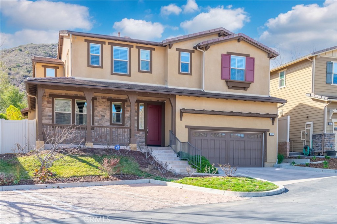
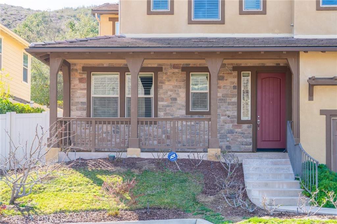
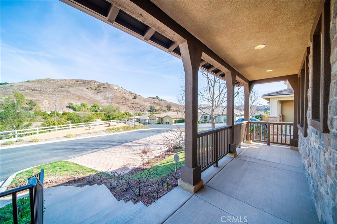
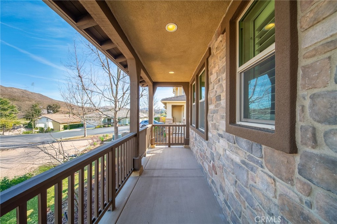
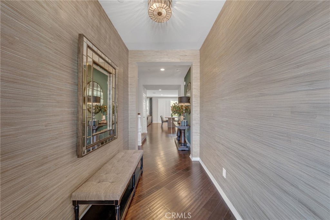
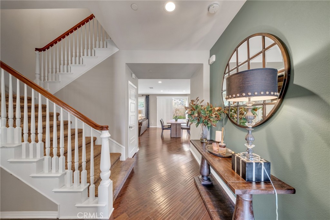
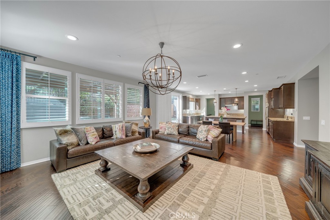
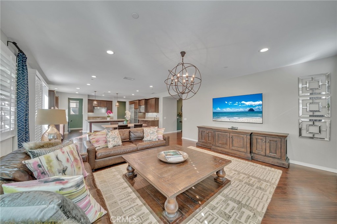
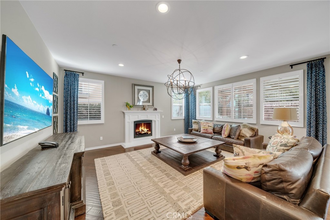
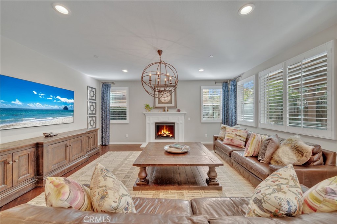
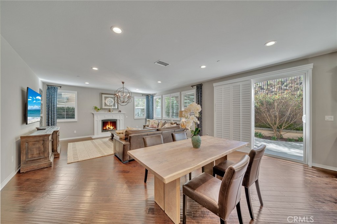
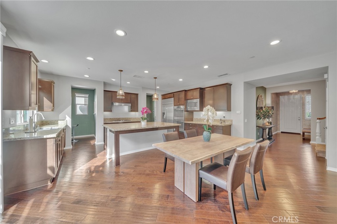
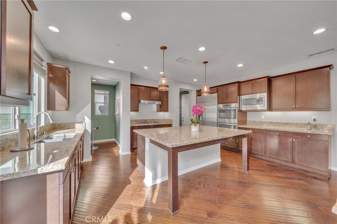
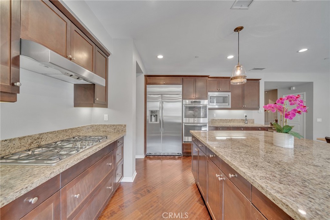
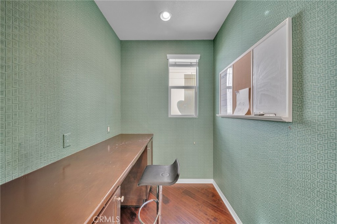
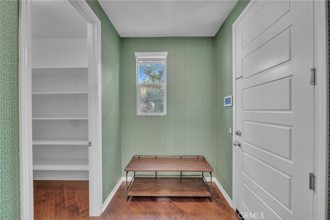
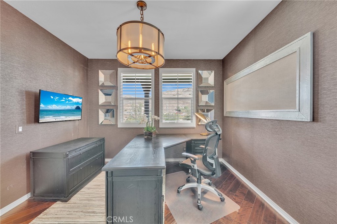
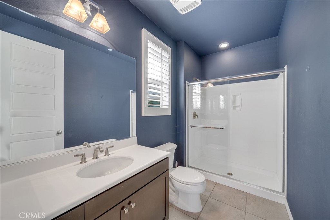
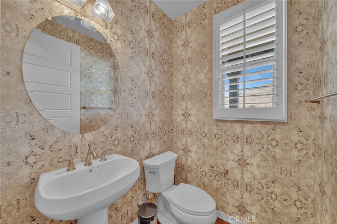
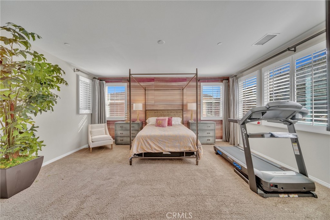
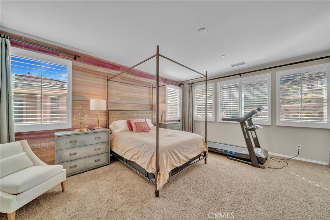
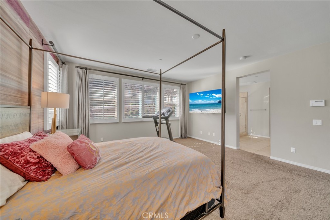
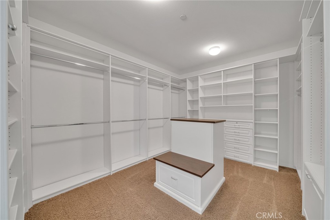
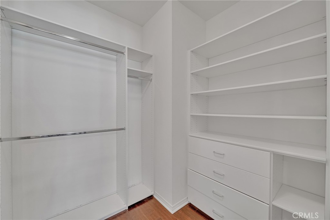
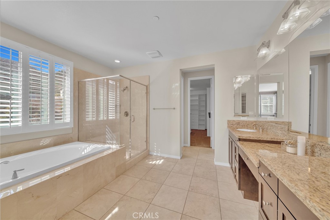
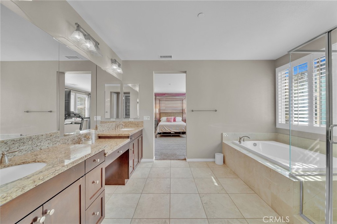
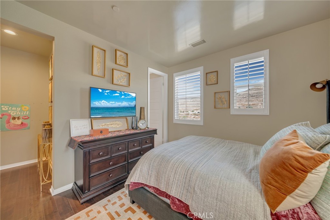
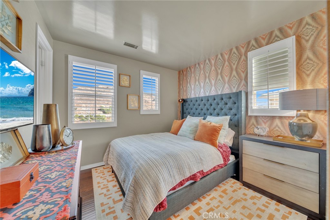
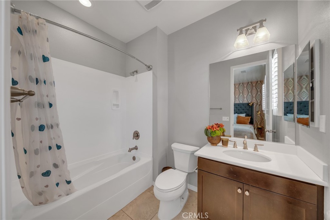
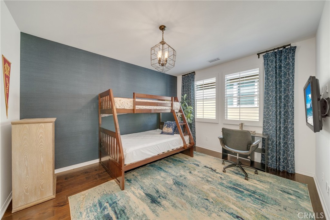
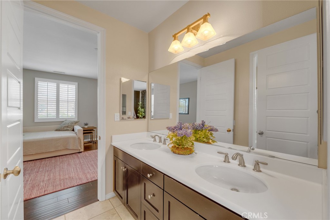
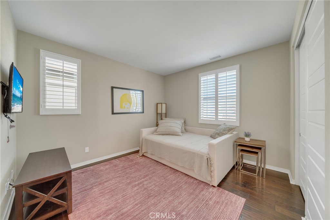
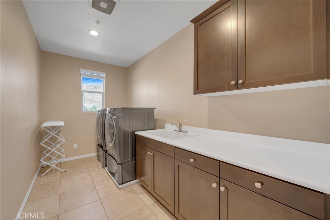
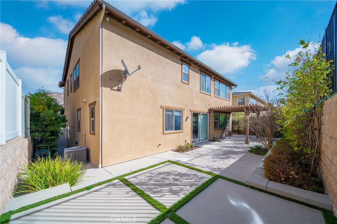
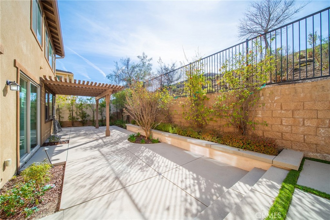
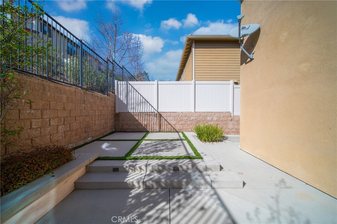
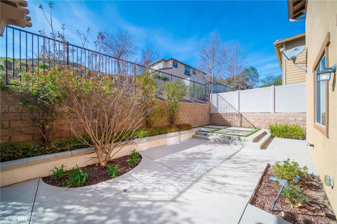
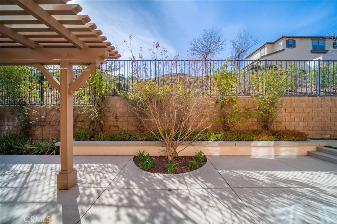
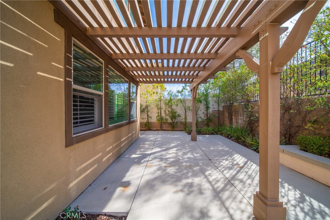
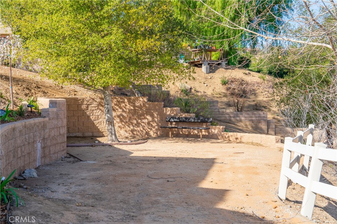
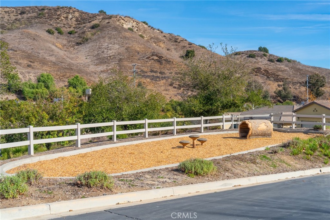
Property Description
This stunning 2014-built home offers style, space, and modern convenience in a prime location.
The main floor boasts a chef’s kitchen with a double oven, built-in refrigerator, oversized island with breakfast bar, granite countertops, walk-in pantry, and a convenient office nook. The open layout seamlessly connects the kitchen to the formal dining area and living room. Also on this level is a private ensuite bedroom with its own bath and a powder room. Upstairs, the luxurious master suite features a walk-in closet, soaking tub, dual sinks, and designer touches. You'll also find three additional bedrooms—one with an ensuite bath and walk-in closet, and two that share a Jack-and-Jill bathroom. The laundry room is conveniently located upstairs.
This home is filled with high-end features and is located near top-rated schools. Don’t miss out—schedule a showing today!
Interior Features
| Bedroom Information |
| Features |
Bedroom on Main Level |
| Bedrooms |
5 |
| Bathroom Information |
| Bathrooms |
5 |
| Interior Information |
| Features |
Bedroom on Main Level, Walk-In Closet(s) |
| Cooling Type |
Central Air |
Listing Information
| Address |
4928 Princess Drive |
| City |
Agoura Hills |
| State |
CA |
| Zip |
91301 |
| County |
Los Angeles |
| Listing Agent |
Hannah Yin DRE #01496767 |
| Courtesy Of |
Beverly and Company |
| List Price |
$1,450,000 |
| Status |
Active |
| Type |
Residential |
| Subtype |
Single Family Residence |
| Structure Size |
3,108 |
| Lot Size |
4,122 |
| Year Built |
2014 |
Listing information courtesy of: Hannah Yin, Beverly and Company. *Based on information from the Association of REALTORS/Multiple Listing as of Feb 2nd, 2025 at 4:54 PM and/or other sources. Display of MLS data is deemed reliable but is not guaranteed accurate by the MLS. All data, including all measurements and calculations of area, is obtained from various sources and has not been, and will not be, verified by broker or MLS. All information should be independently reviewed and verified for accuracy. Properties may or may not be listed by the office/agent presenting the information.










































