851 N San Vicente Boulevard, #124, West Hollywood, CA 90069
-
Listed Price :
$1,199,000
-
Beds :
2
-
Baths :
3
-
Property Size :
1,622 sqft
-
Year Built :
2002
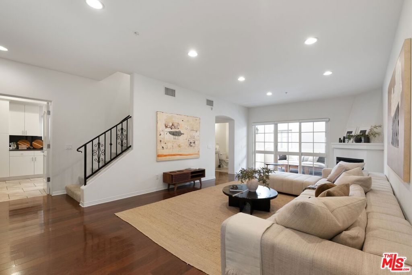
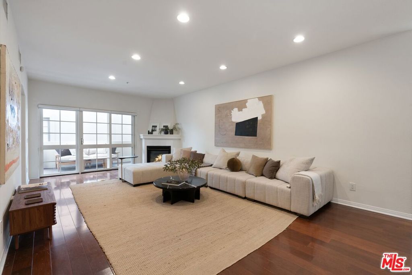
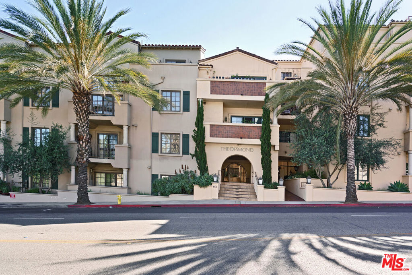
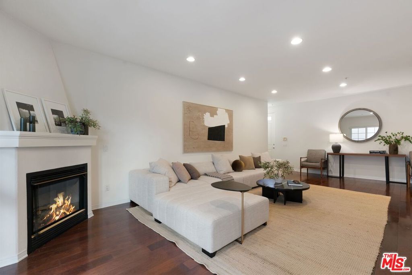
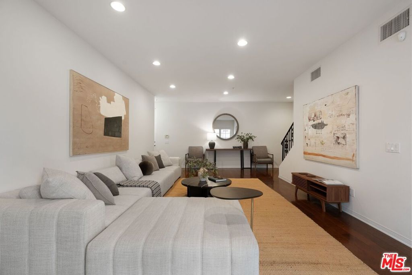
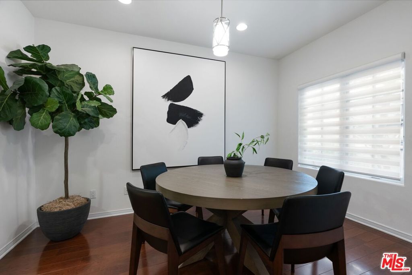
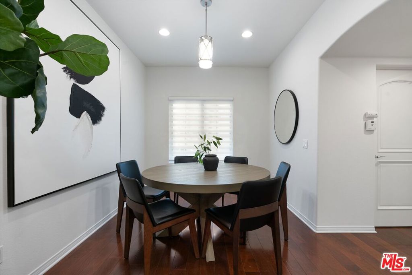
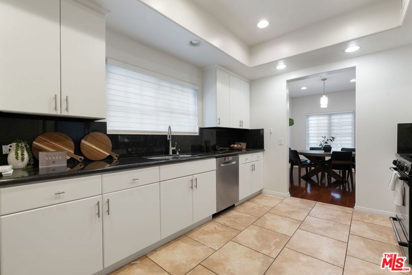
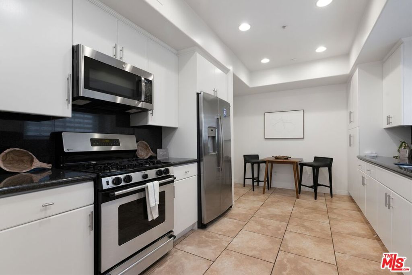
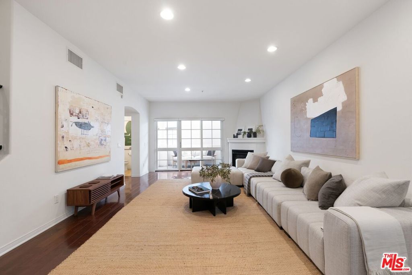
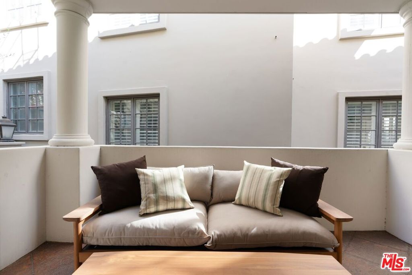
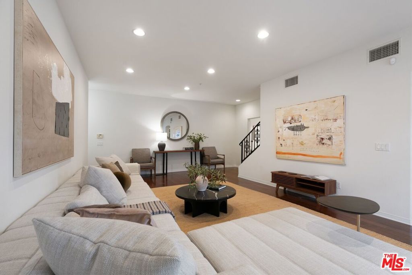
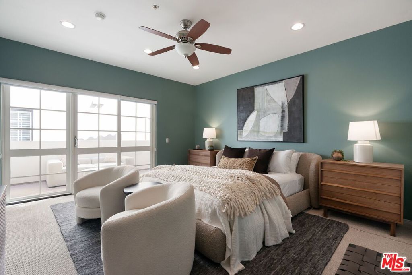
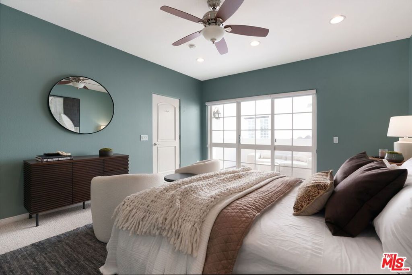
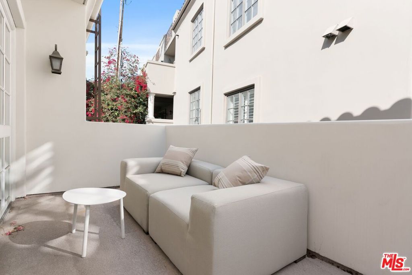
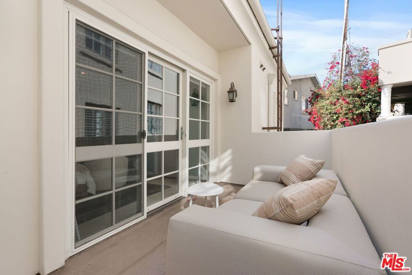
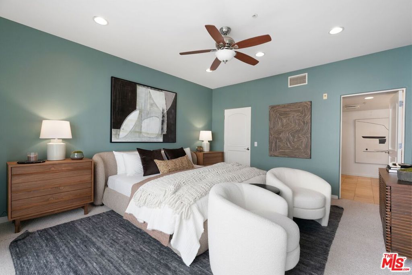
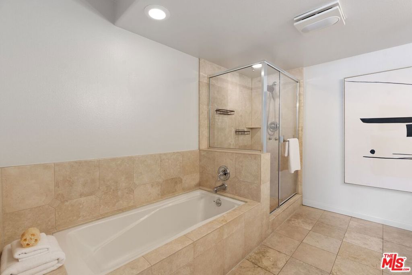
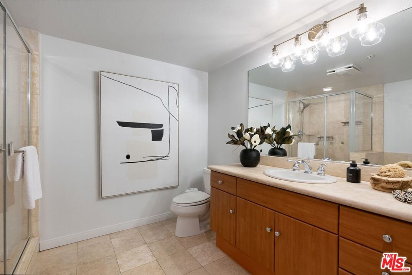
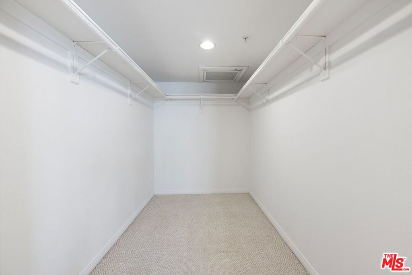
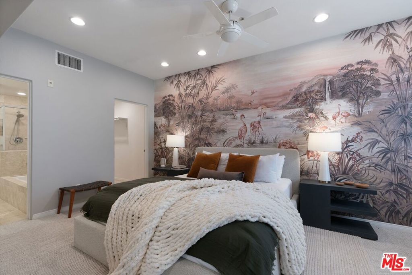
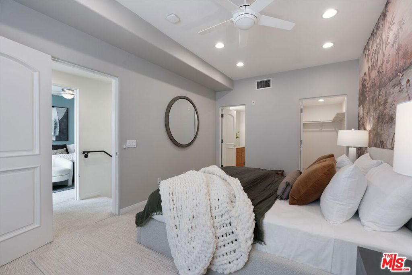
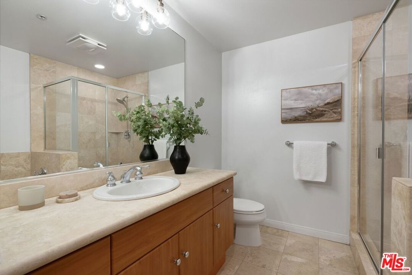
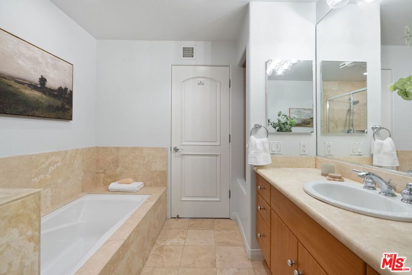
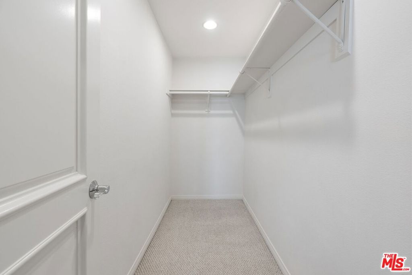
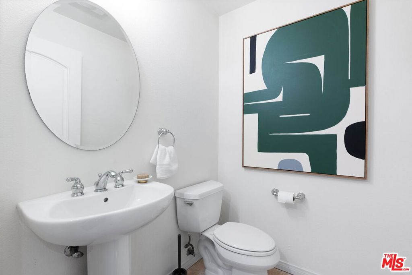
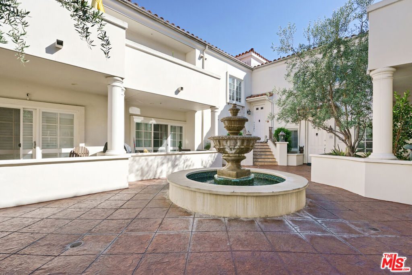
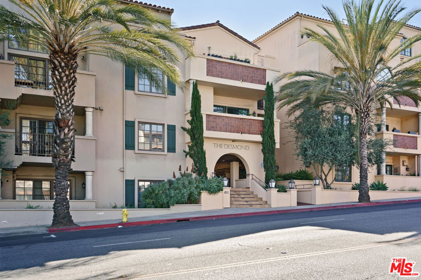
Property Description
Excellent Norma Triangle location close to the best that West Hollywood has to offer including restaurants, night life, shops, West Hollywood Park & Library, and the Pacific Design Center. Townhouse living with a contemporary design esthetic. First floor living room features a corner fireplace and spacious covered patio facing the courtyard with fountain. Separate formal dining room provides additional sophistication. Streamlined kitchen with contemporary Euro-style white cabinetry, sleek black countertops, and stainless steel appliances. The second level boasts two en suite bedrooms, one with private balcony, and both with walk-in closets and zen-like baths with travertine tile, wood cabinetry, soaking tub and separate shower. In unit laundry, recessed lighting, central heating and air conditioning. Two side by side parking spaces at the easy access Hilldale entrance plus guest parking. Style and convenience perfectly blended.
Interior Features
| Laundry Information |
| Location(s) |
Inside, Stacked |
| Bedroom Information |
| Bedrooms |
2 |
| Bathroom Information |
| Bathrooms |
3 |
| Flooring Information |
| Material |
Carpet, Tile, Wood |
| Interior Information |
| Features |
Walk-In Closet(s) |
| Cooling Type |
Central Air |
Listing Information
| Address |
851 N San Vicente Boulevard, #124 |
| City |
West Hollywood |
| State |
CA |
| Zip |
90069 |
| County |
Los Angeles |
| Listing Agent |
Cristie St. James DRE #00949711 |
| Co-Listing Agent |
Markus Canter DRE #01810156 |
| Courtesy Of |
Berkshire Hathaway HomeServices California Properties |
| List Price |
$1,199,000 |
| Status |
Active |
| Type |
Residential |
| Subtype |
Condominium |
| Structure Size |
1,622 |
| Lot Size |
58,619 |
| Year Built |
2002 |
Listing information courtesy of: Cristie St. James, Markus Canter, Berkshire Hathaway HomeServices California Properties. *Based on information from the Association of REALTORS/Multiple Listing as of Jan 30th, 2025 at 9:45 PM and/or other sources. Display of MLS data is deemed reliable but is not guaranteed accurate by the MLS. All data, including all measurements and calculations of area, is obtained from various sources and has not been, and will not be, verified by broker or MLS. All information should be independently reviewed and verified for accuracy. Properties may or may not be listed by the office/agent presenting the information.




























