931 Canon Drive, Pasadena, CA 91106
-
Listed Price :
$2,390,000
-
Beds :
4
-
Baths :
3
-
Property Size :
2,526 sqft
-
Year Built :
1962
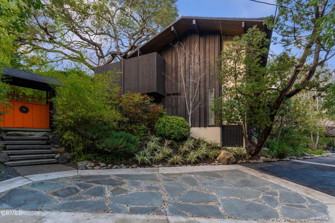
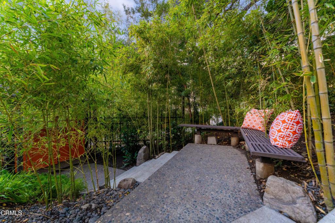
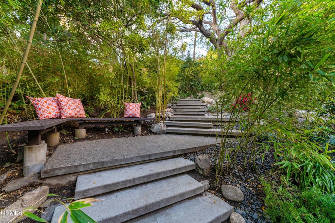
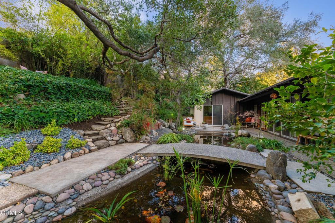
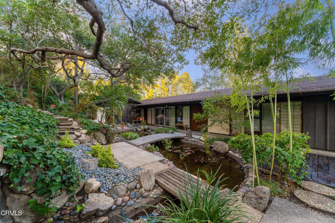
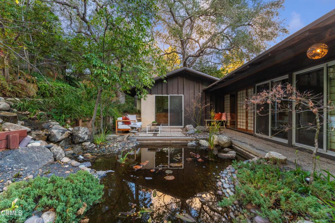
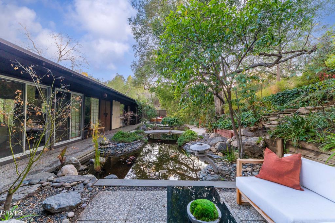
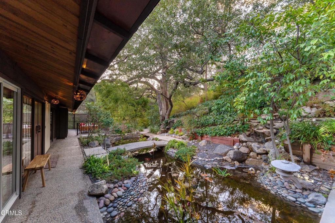
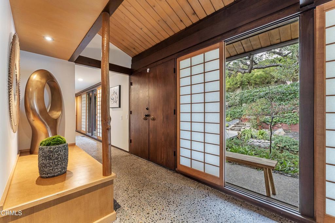
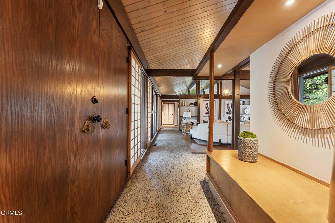
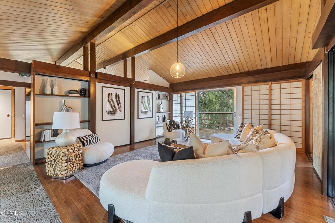
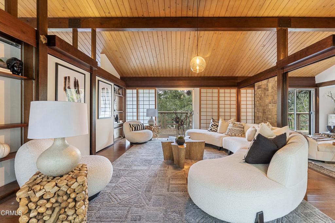
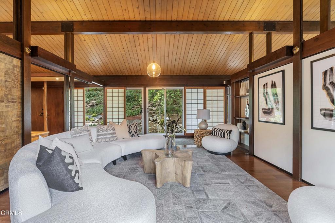
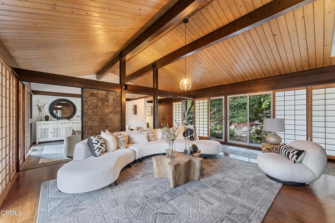
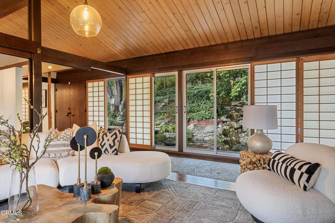
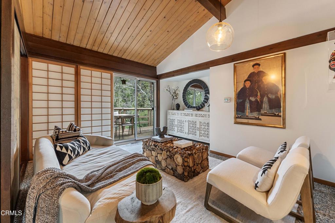
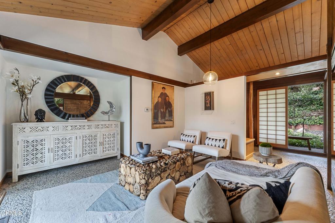
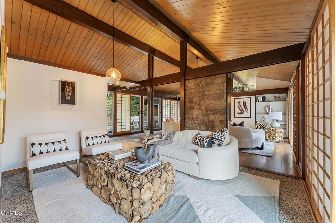
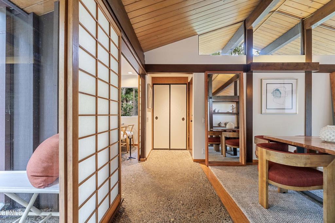
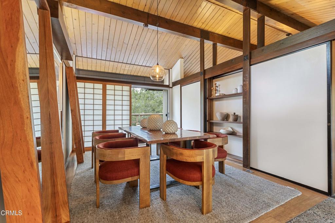
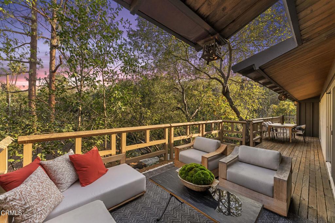
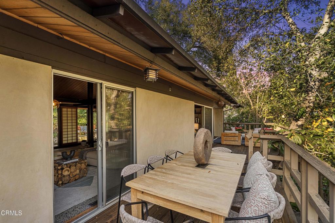
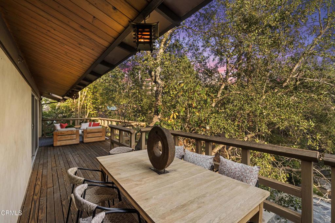
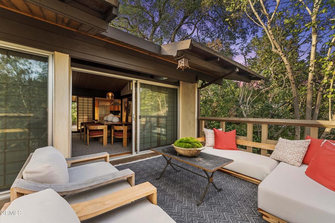
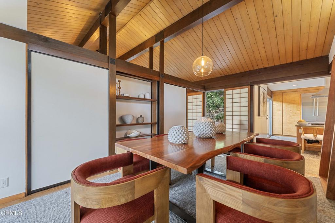
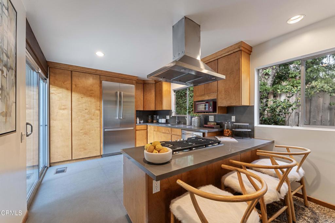
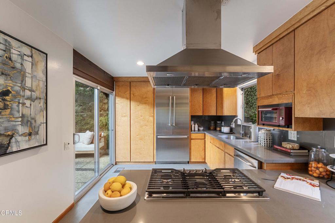
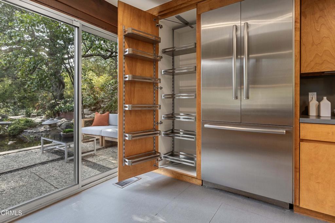
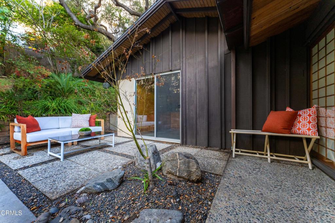
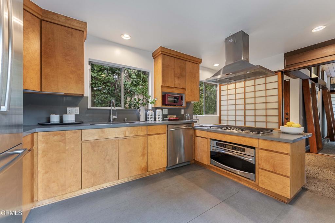
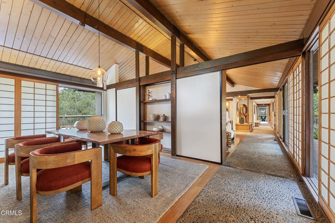
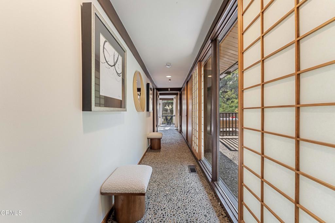
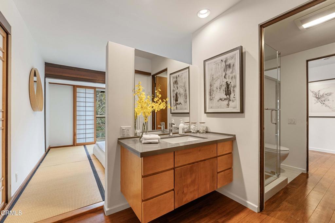
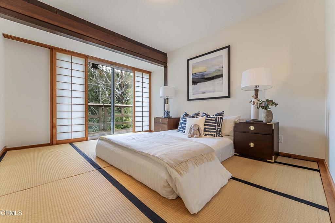
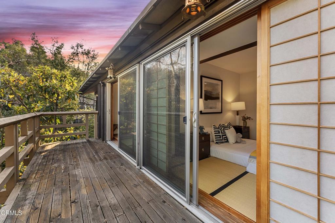
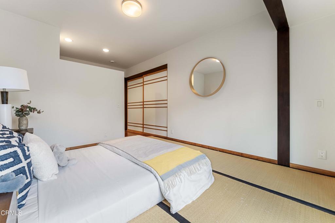
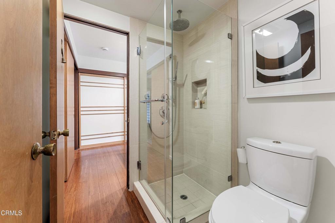
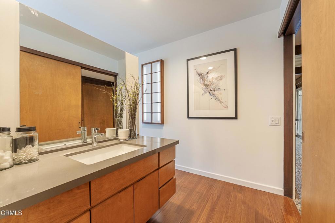
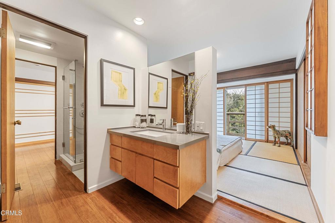
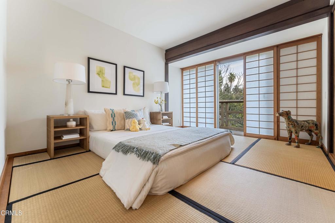
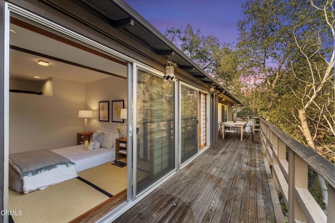
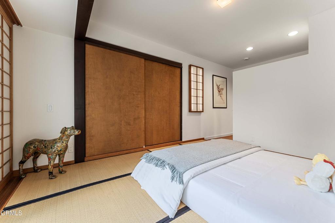
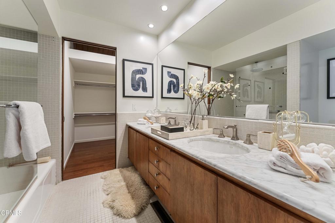
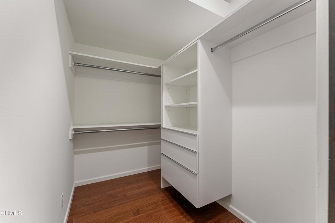
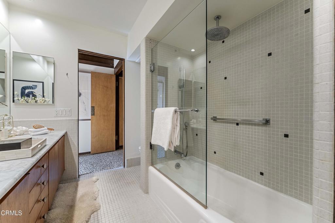
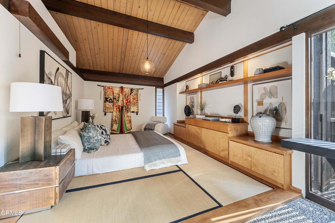
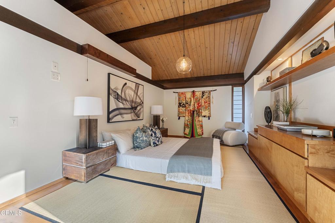
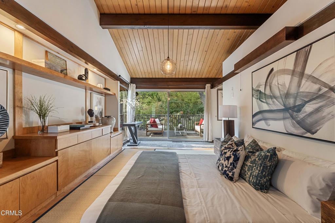
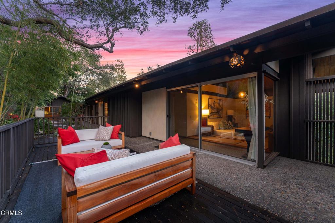
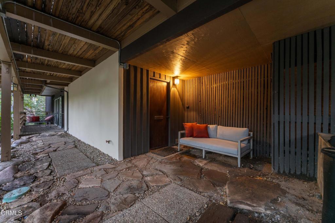
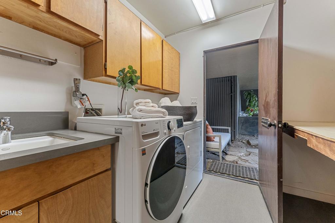
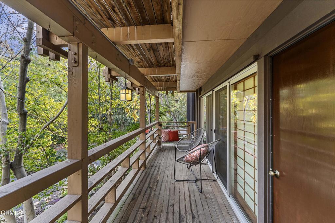
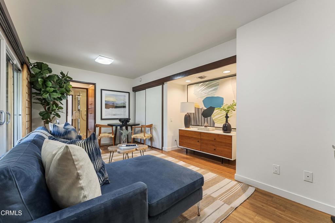
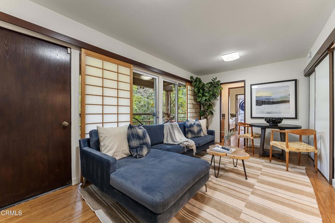
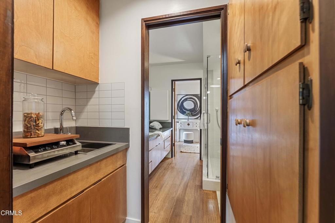
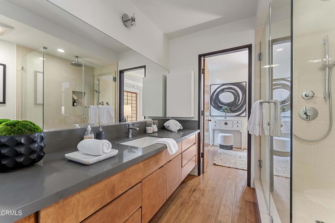
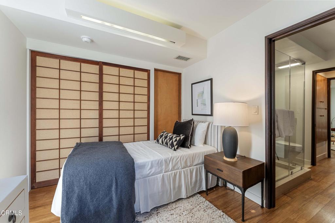
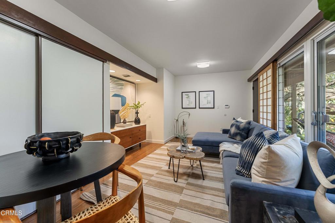
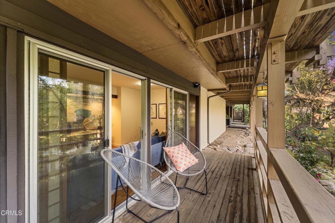
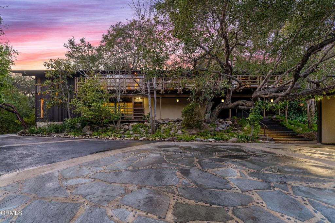
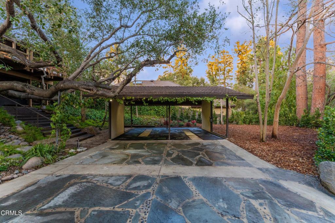
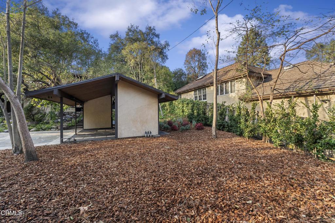
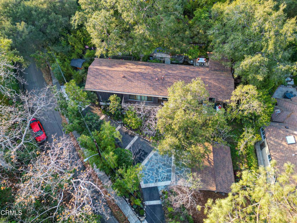
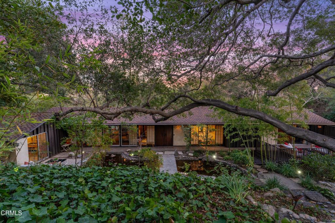
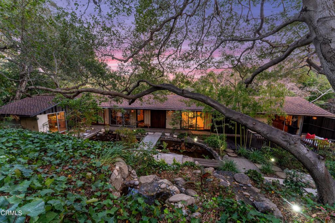
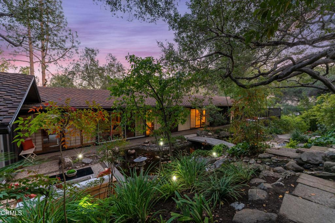
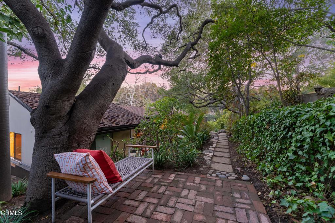
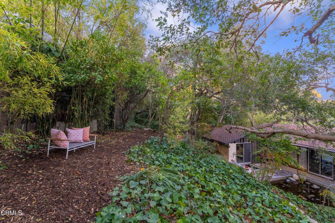
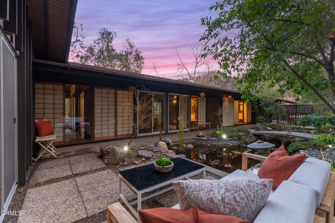
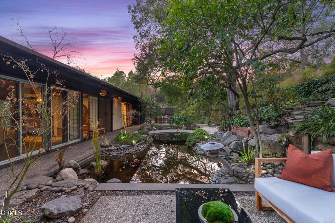
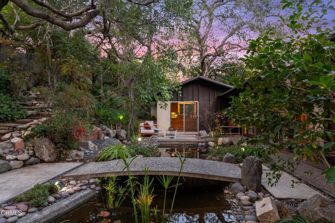
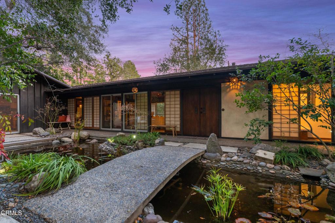
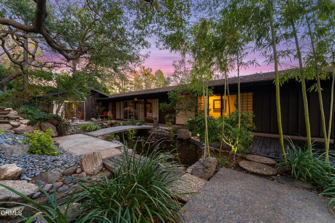
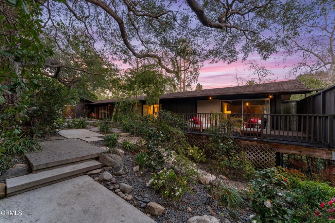
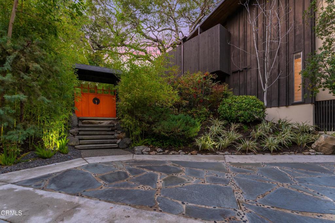
Property Description
Nestled on a gentle knoll on a quiet street in the prestigious Oak Knoll District of Pasadena, this Japanesque mid-century home seamlessly integrates nature and architecture, offering an unparalleled retreat that feels a world away from everyday hustle and bustle. Enveloped by lush landscaping, this home emanates serenity, from its understated approach to its exquisite Zen-inspired gardens. The updated natural stone/asphalt circular driveway leads to the classic orange Torii-styled gate. Behind the gate, one is immediately transported to a private garden reminiscent of Kyoto. Two soothing waterfalls cascade into a lily pond, while a gently arched bridge beckons guests toward the front door. Inside, the open and modern floor plan with expansive sliding doors and shoji screens frame the captivating landscapes and treetop views from every room. The living room, dining room, and den share soaring vaulted wood-paneled ceilings gracefully connected by versatile mobile screens, allowing flexible transitions between open-concept living and distinct private spaces. All 3 rooms extend onto a spacious wood deck, perfect for outdoor relaxation & entertainment. The den and the central hallway feature natural river stone aggregate flooring, while the living and dining areas boast warm bamboo floors. The thoughtfully updated kitchen blends functionality with style, featuring sleek quartz countertops, modern appliances, and polished concrete flooring. The main house offers 3 tranquil bedrooms and 2 updated bathrooms. All 3 bedrooms feature custom-made tatami mats that pay homage to the home's Japanese design. The 2 junior bedrooms share a chic, well-designed bath with dual vanities. The primary suite is complete with a custom built-in display/storage unit and opens to a private terrace overlooking the enchanting garden. The en-suite bath is equipped with a marble vanity, rain showerhead, and a convenient walk-in closet. The lower level features a spacious utility room with laundry facilities and abundant storage. Adjacent is a charming guest house with bamboo floors, shoji screens, a remodeled bath, wet bar, and a cozy living area that opens to the lower deck, a perfect retreat for extended family or guests. This home is a peaceful oasis just moments from South Lake Avenue's fine shops and restaurants. Do not miss the rare opportunity to own this one-of-a-kind property that embraces the elegance and tranquility of Japanese-inspired living right in the heart of Pasadena!
Interior Features
| Laundry Information |
| Location(s) |
Laundry Room |
| Bedroom Information |
| Bedrooms |
4 |
| Bathroom Information |
| Bathrooms |
3 |
| Flooring Information |
| Material |
Bamboo, See Remarks, Stone |
| Interior Information |
| Cooling Type |
Central Air |
Listing Information
| Address |
931 Canon Drive |
| City |
Pasadena |
| State |
CA |
| Zip |
91106 |
| County |
Los Angeles |
| Listing Agent |
Janice Lee DRE #00874257 |
| Co-Listing Agent |
Jane Wang DRE #01500285 |
| Courtesy Of |
Berkshire Hathaway Home Servic |
| List Price |
$2,390,000 |
| Status |
Active |
| Type |
Residential |
| Subtype |
Single Family Residence |
| Structure Size |
2,526 |
| Lot Size |
16,825 |
| Year Built |
1962 |
Listing information courtesy of: Janice Lee, Jane Wang, Berkshire Hathaway Home Servic. *Based on information from the Association of REALTORS/Multiple Listing as of Feb 7th, 2025 at 1:44 AM and/or other sources. Display of MLS data is deemed reliable but is not guaranteed accurate by the MLS. All data, including all measurements and calculations of area, is obtained from various sources and has not been, and will not be, verified by broker or MLS. All information should be independently reviewed and verified for accuracy. Properties may or may not be listed by the office/agent presenting the information.











































































